___Retropolitan Living Patras
Architectural renovation of a 1970s penthouse into three retro-inspired short-term rentals
___Retropolitan Living Patras
Architectural renovation of a 1970s penthouse into three retro-inspired short-term rentals
Project: Retropolitan Living Patras
Year: 2021
Location: Patras
Area: 130 sq. m.
Services: Architectural Design, Building Permit, Interior Design, Turn Key Construction
Stage: Completed
Project
Year
Location
Area
Services
Stage
Retropolitan Living Patras
2021
Patras
130 sq. m.
Consept Design, Architectural Design, Building Permit, Interior Design, Turn Key Construction
Completed
Located on the fifth floor of a 1970s apartment building in the heart of Patras, with views toward the city port, this 130 m² penthouse was originally a single large residence. Our architectural intervention reimagined the space as three autonomous short-term rental apartments, combining thoughtful spatial organization with a strong visual identity rooted in retro aesthetics.
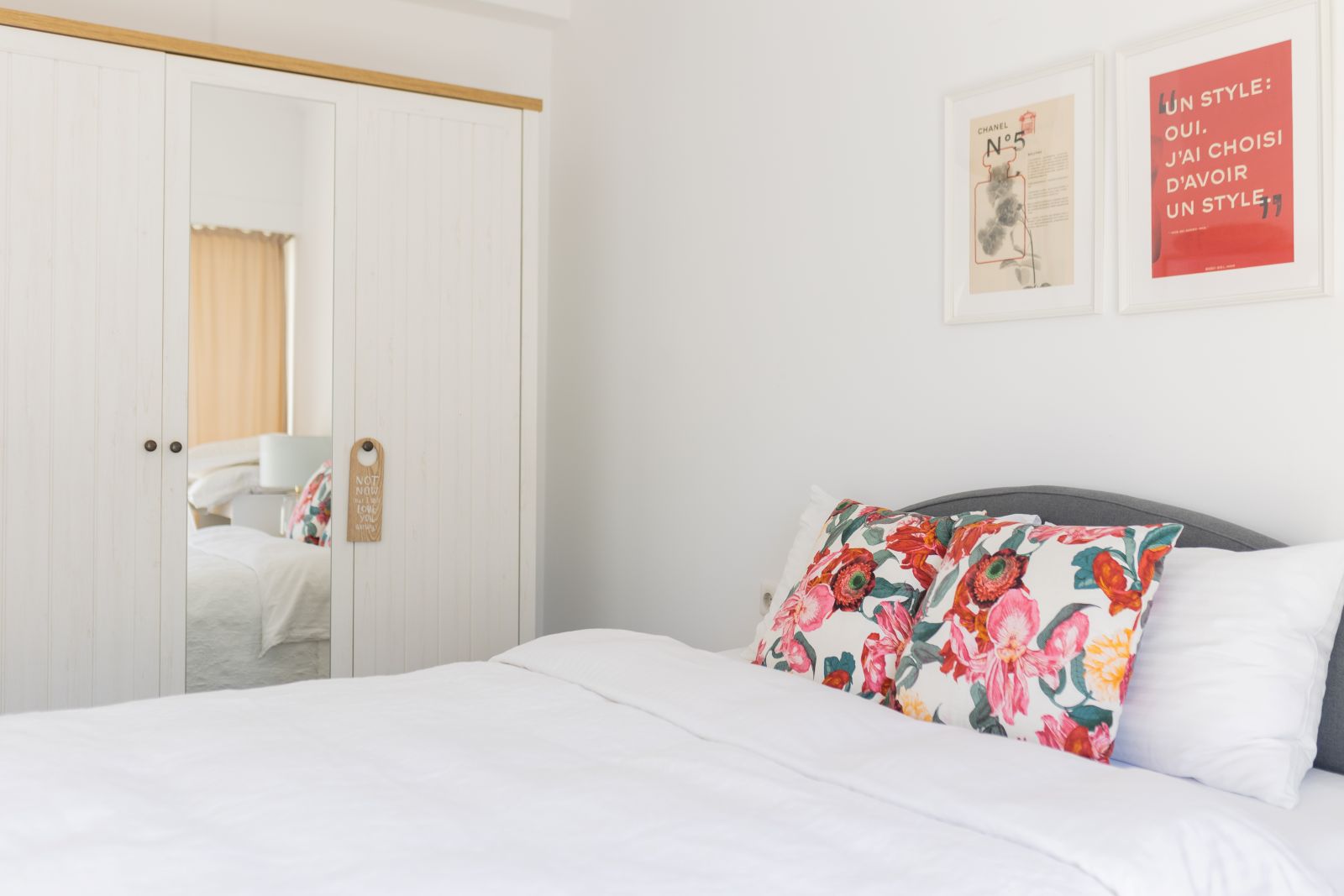
Reviving Urban Character Through Mid-Century-Inspired Design
The project aimed to breathe new life into the existing structure, preserving its urban character while introducing a fresh, vibrant atmosphere. The design draws from mid-century influences, using playful color palettes, custom retro-inspired furnishings, and geometric patterns to establish a bold yet welcoming environment in each apartment.
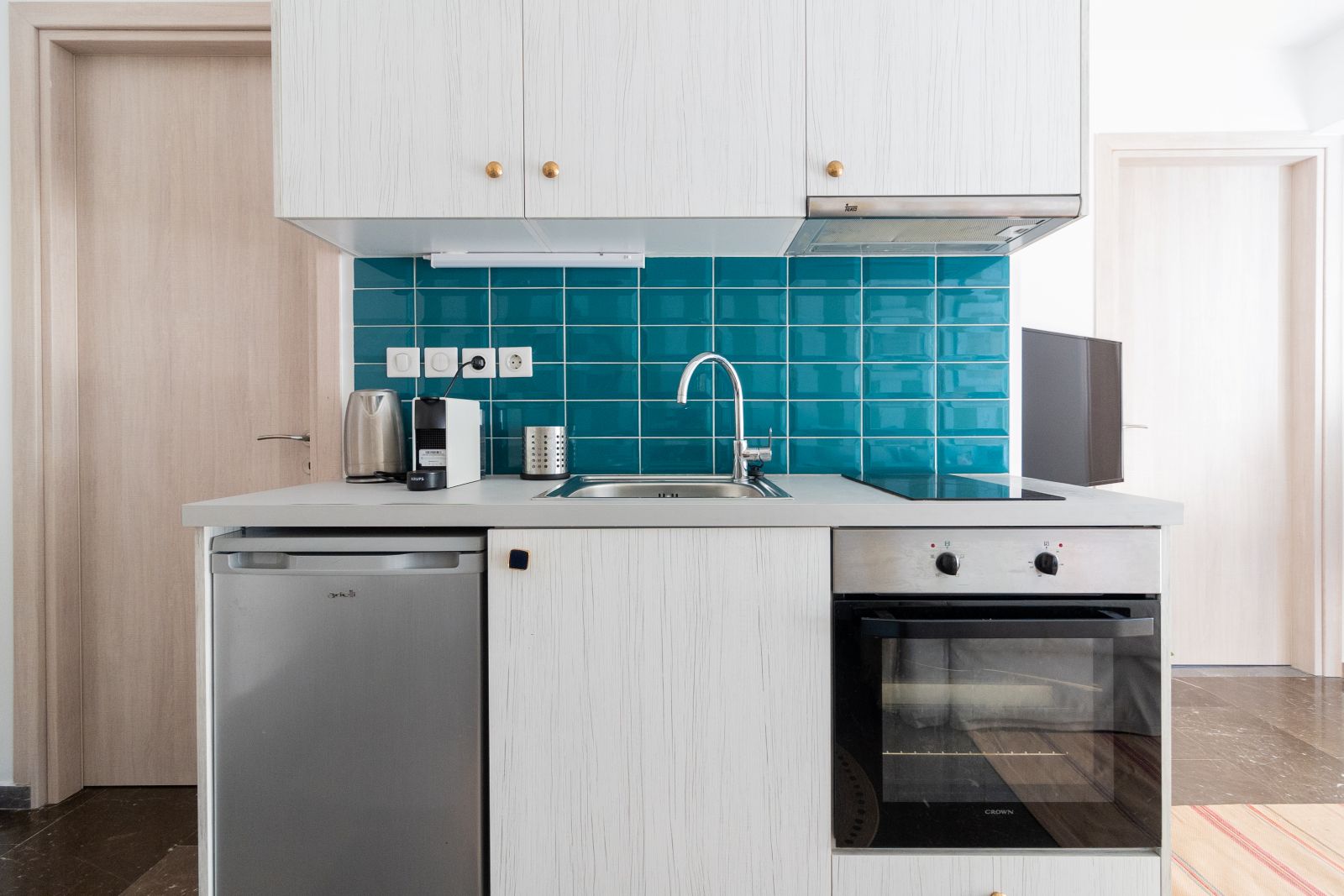
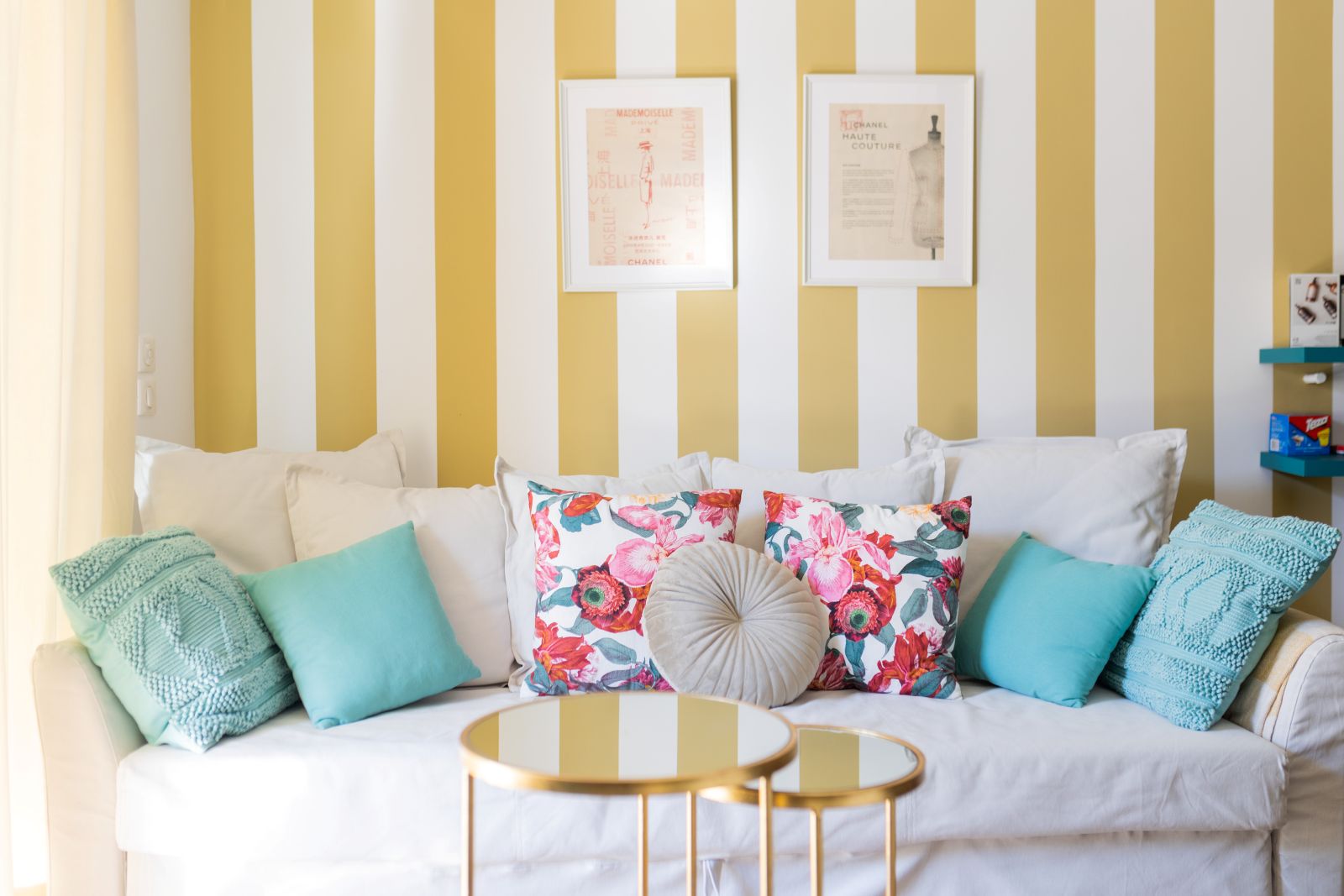
Enhancing Visitor Experience
A shared internal corridor was created to connect the units, where a dedicated laundry area with washer and dryer facilities was discreetly integrated, enhancing the functionality for visitors. Each apartment is compact yet highly efficient, carefully designed to maximize natural light, views, and comfort.
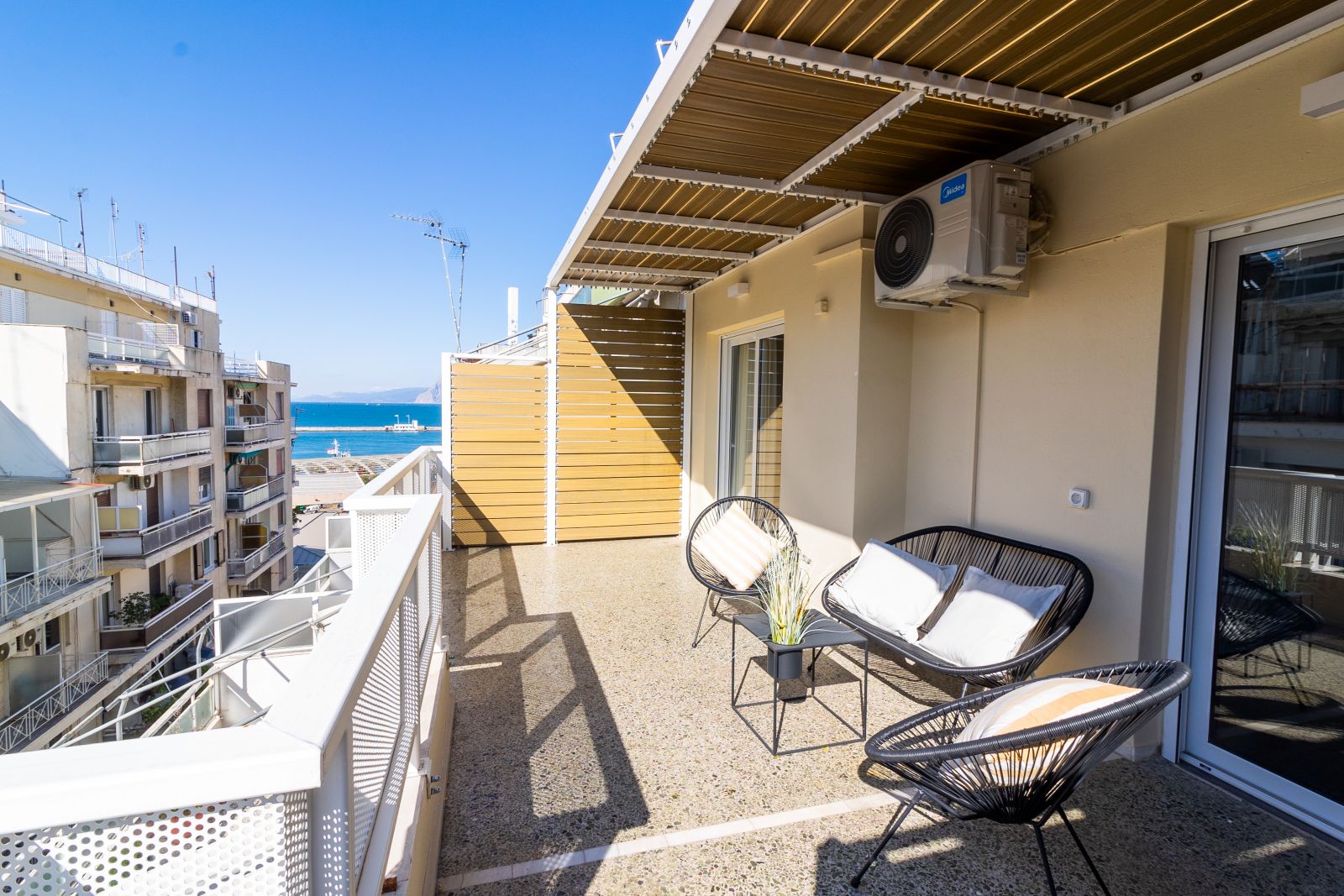
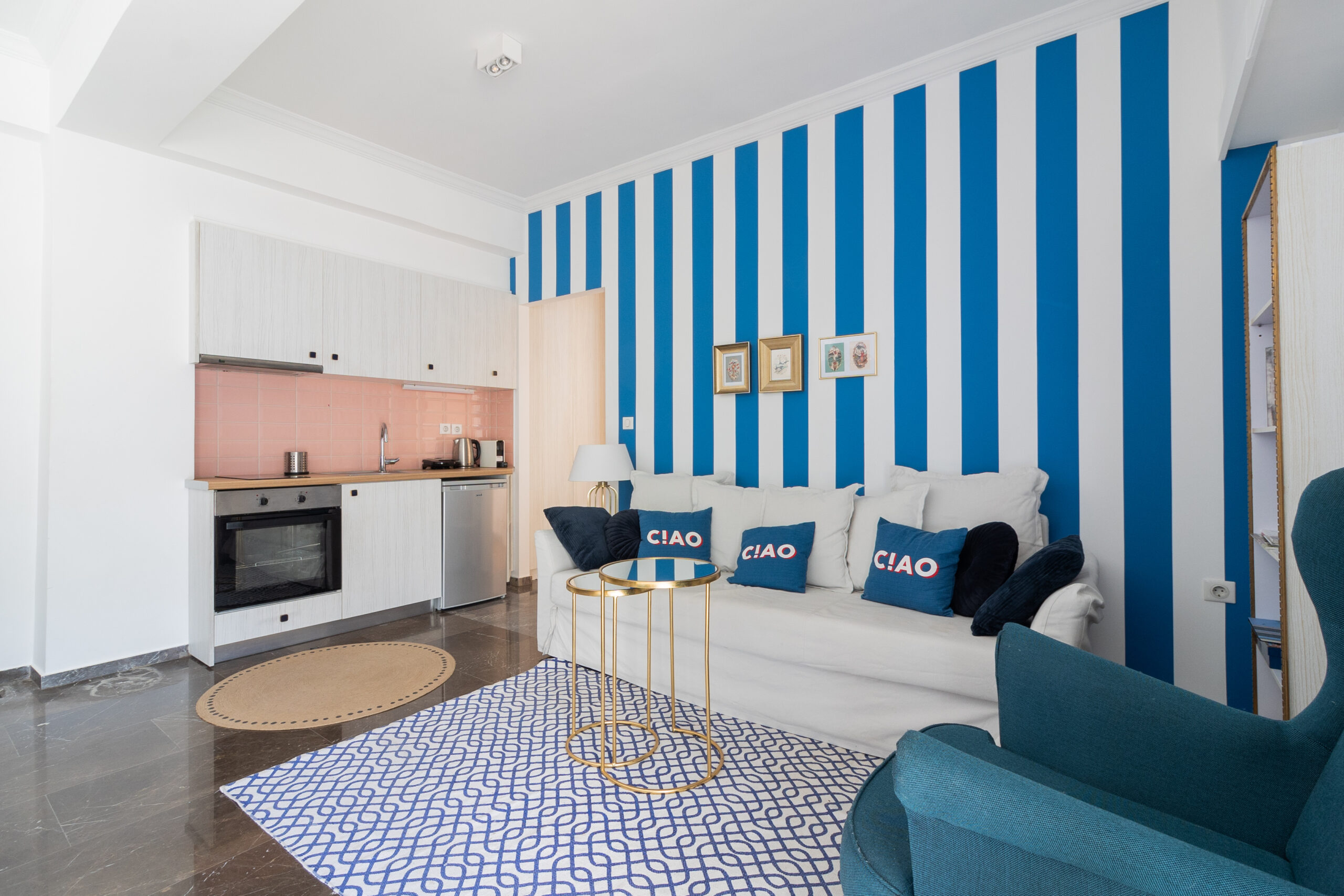
Textures of Nostalgia
Materiality plays a central role in the identity of the space: warm wood tones, marble textures, subway tiles, and vivid color accents establish a nostalgic narrative while responding to the needs of contemporary urban hospitality. The lighting design enhances each unit’s unique character, emphasizing color contrasts and spatial layers.
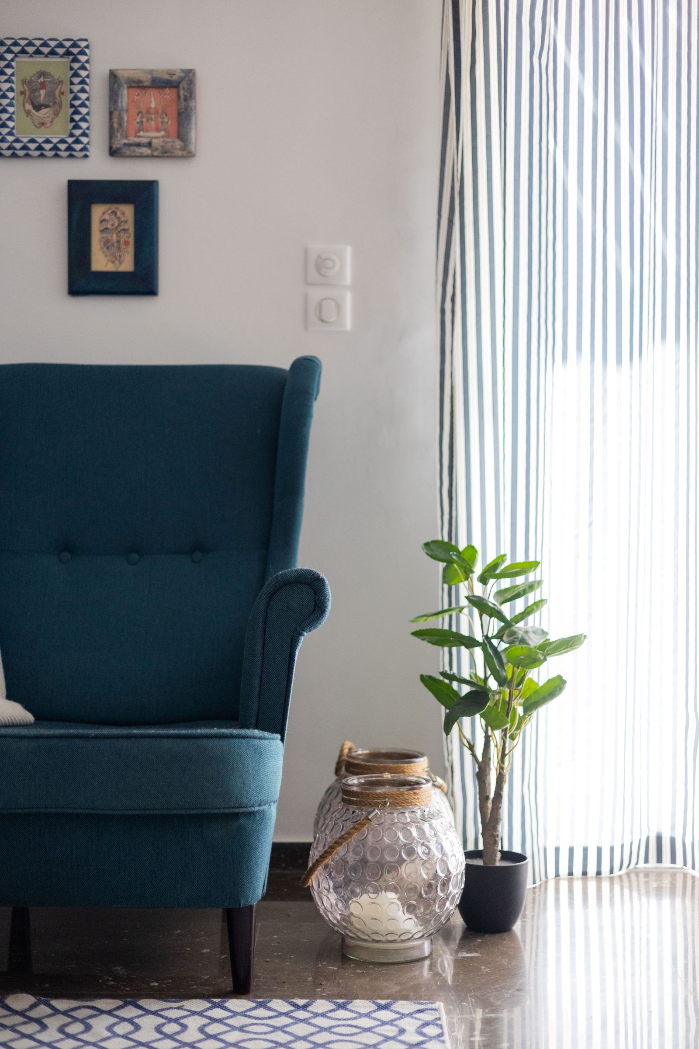
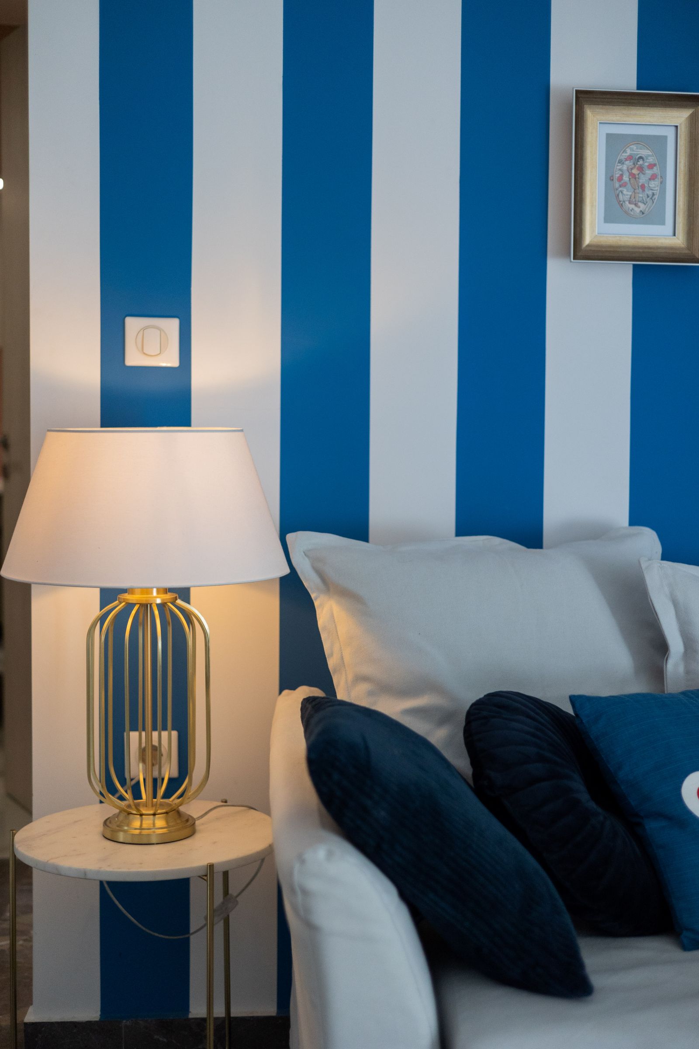
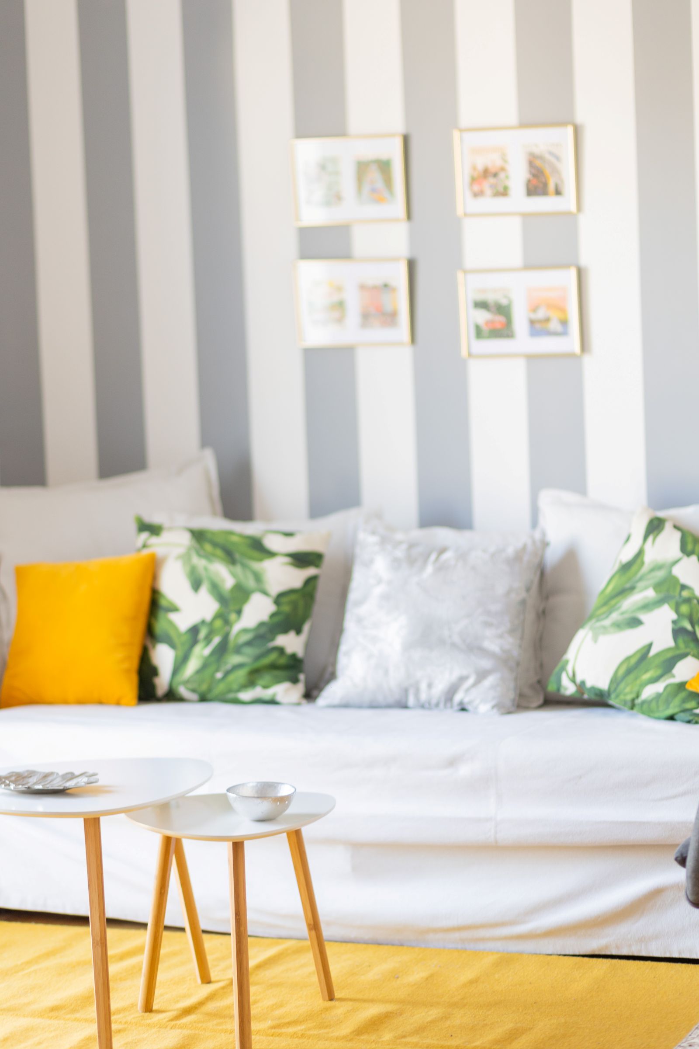
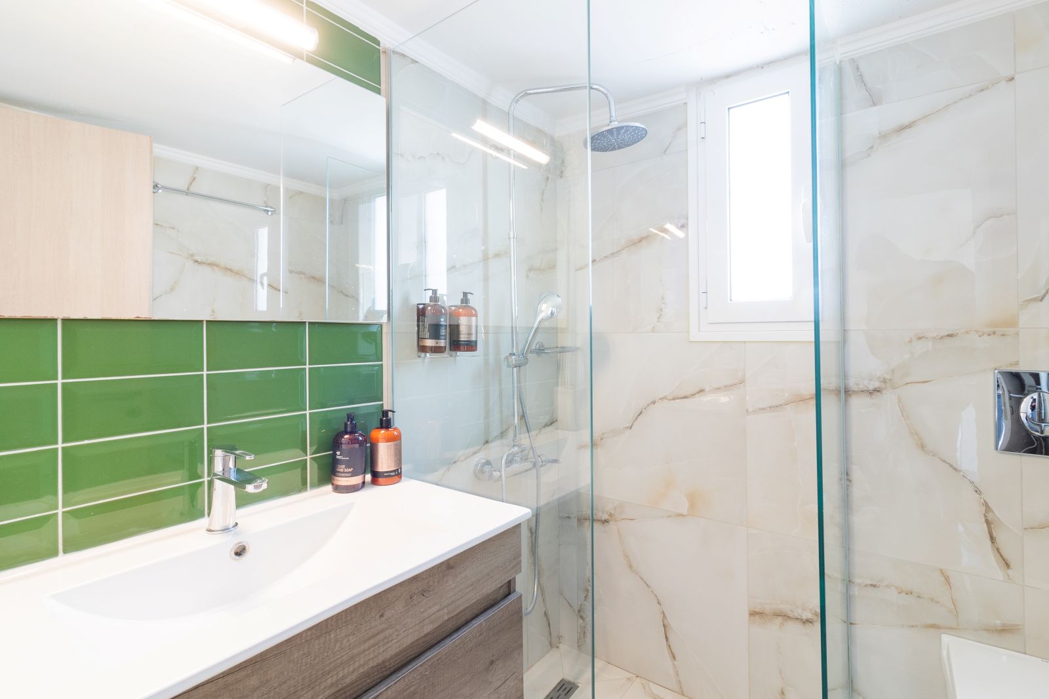
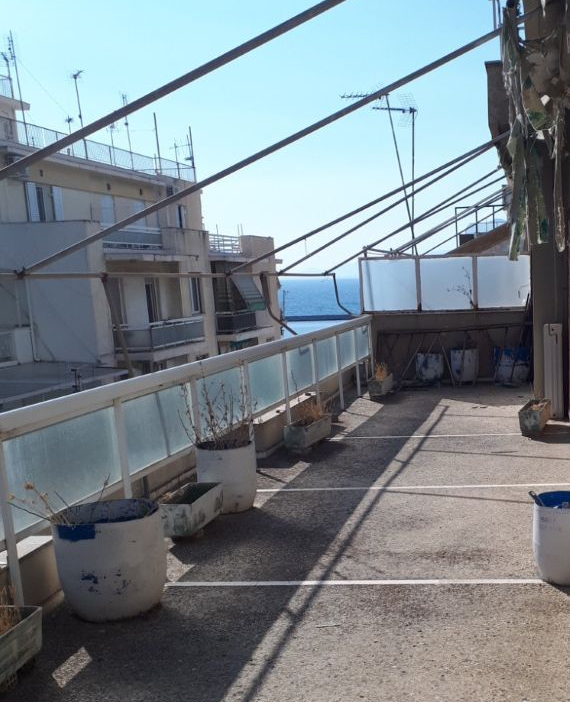
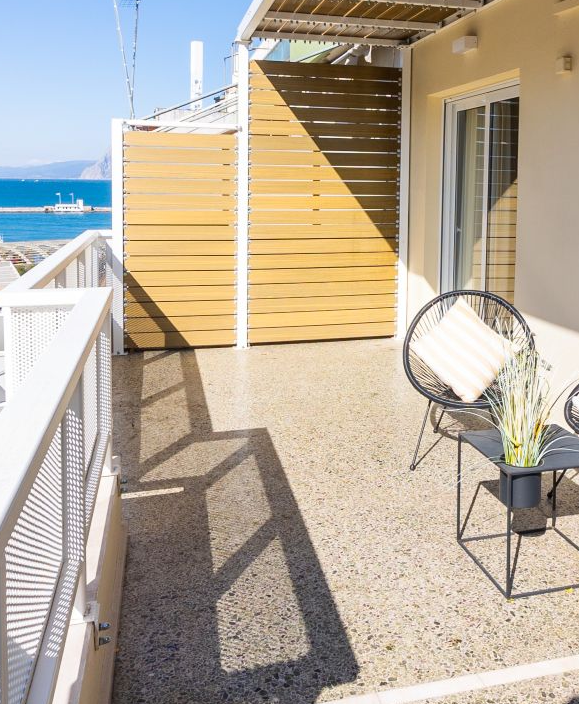
Adaptive Reuse as a Tool for Urban Renewal in Patras
Retropolitan Living Patras reflects our office’s commitment to adaptive reuse, sensitive interventions, and experience-centered design, transforming an aging structure into a lively and distinctive destination for travelers.
