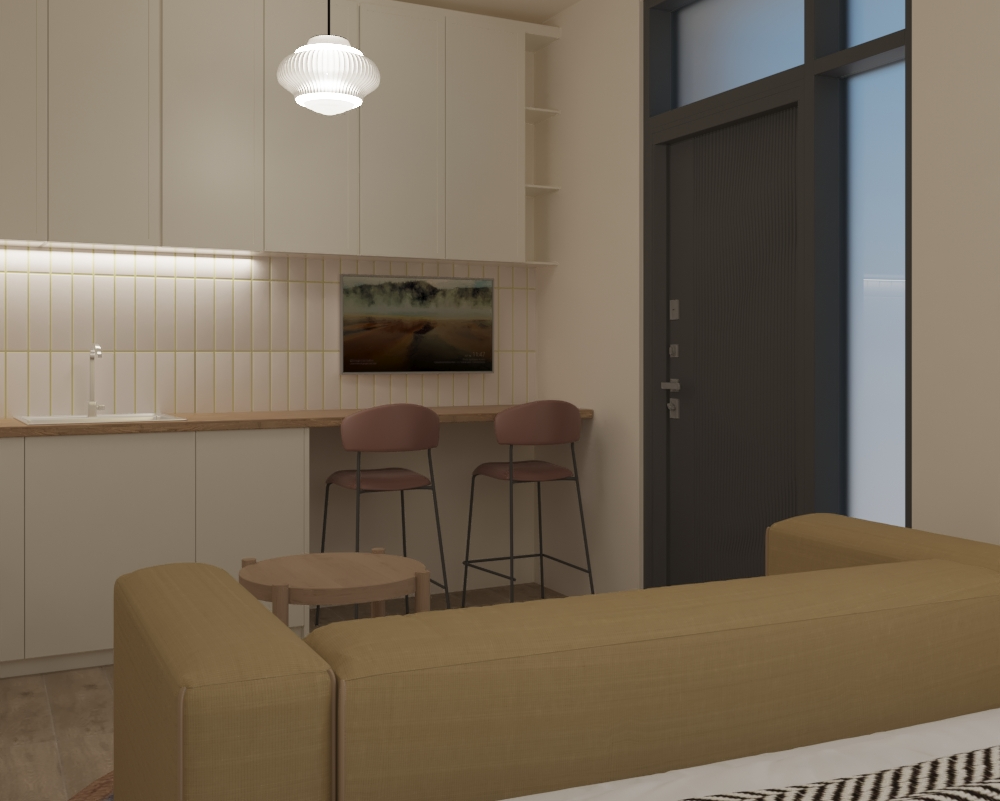___Kallipoleos
Courtyard Project – A Community-Centered Urban Renovation in Athens
___Kallipoleos
Courtyard Project – A Community-Centered Urban Renovation in Athens
Project:
Year:
Location:
Area:
Services:
Stage:
Danais
2024
Vouliagmeni
90 sq. m.
Architectural Design, Building Permit, Interior Design, Turn Key Construction
Completed
Project
Year
Location
Area
Services
Stage
Kallipoleos
2025
Athens
320 sq. m.
Architectural Design, Structural Analysis, Building Permit, Interior Design, Reinforcement, Turn Key Construction
Under Construction
The Courtyard Project is an architectural renovation of an existing residential building in Vyronas, Athens, designed to redefine urban living by reviving the concept of neighborhood within a high-density cityscape.
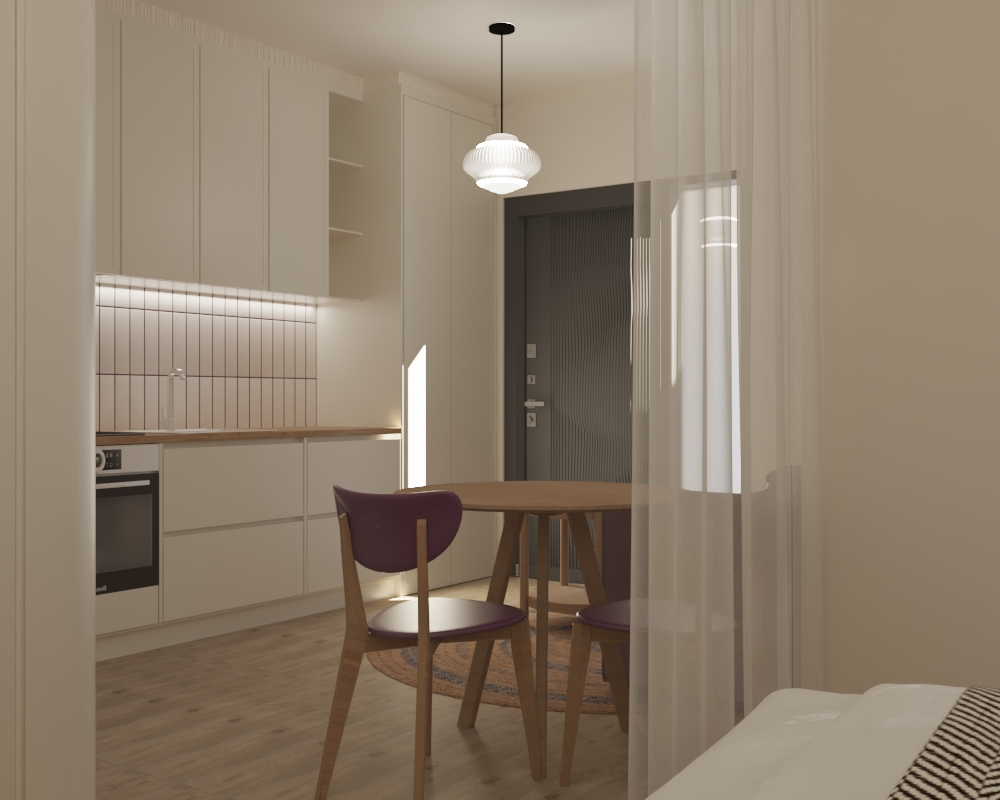
This sustainable design intervention transforms a dated structure into a modern urban micro-community, centered around a shared green courtyard that encourages social interaction, connection, and a renewed sense of community.
Key architectural principles include natural cross-ventilation, abundant daylight, and minimal geometric forms that promote clarity and spatial efficiency. The ground floor features four compact, ergonomically designed apartments, while the upper level accommodates three spacious residences, each with independent access.
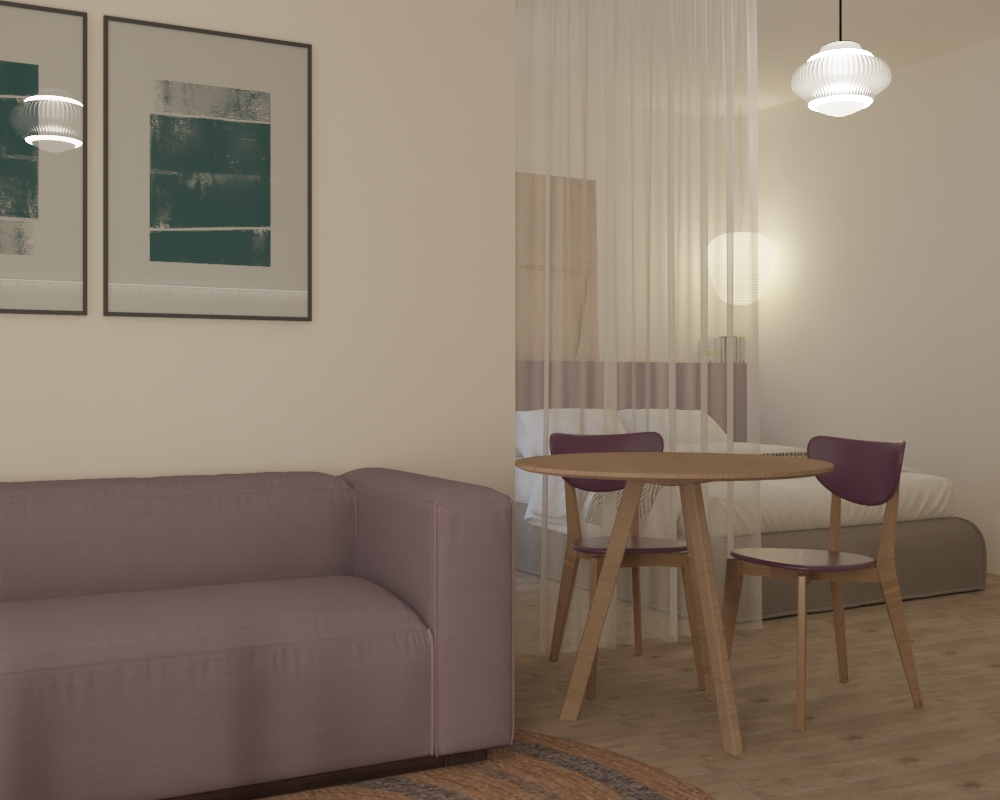
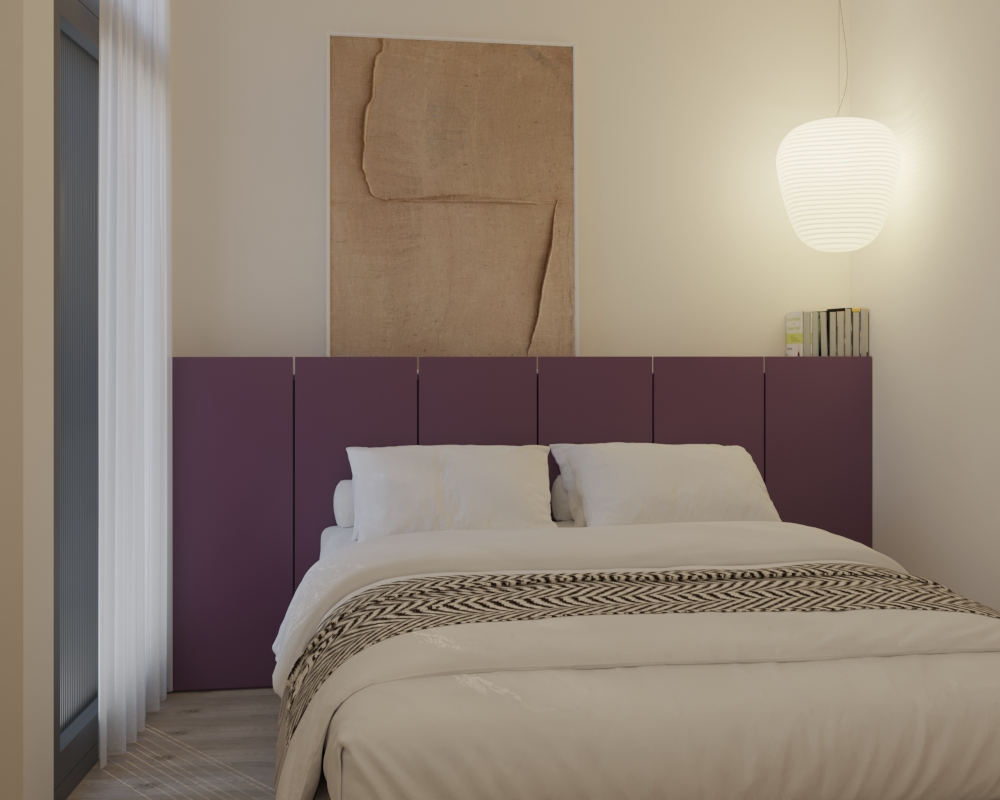
Transforming the Rooftop into a Social Urban Space
The rooftop has been reimagined as a communal outdoor space for leisure, urban gardening, and panoramic views of the city — extending the social dimension of the courtyard vertically.
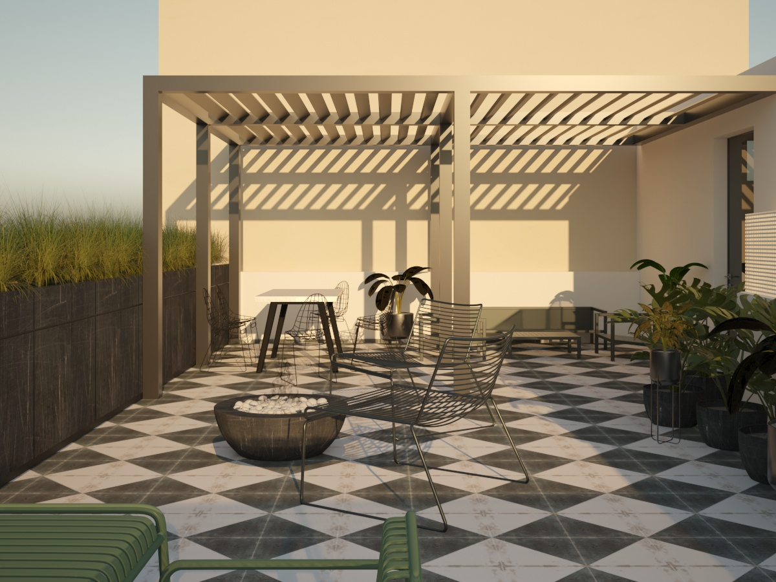
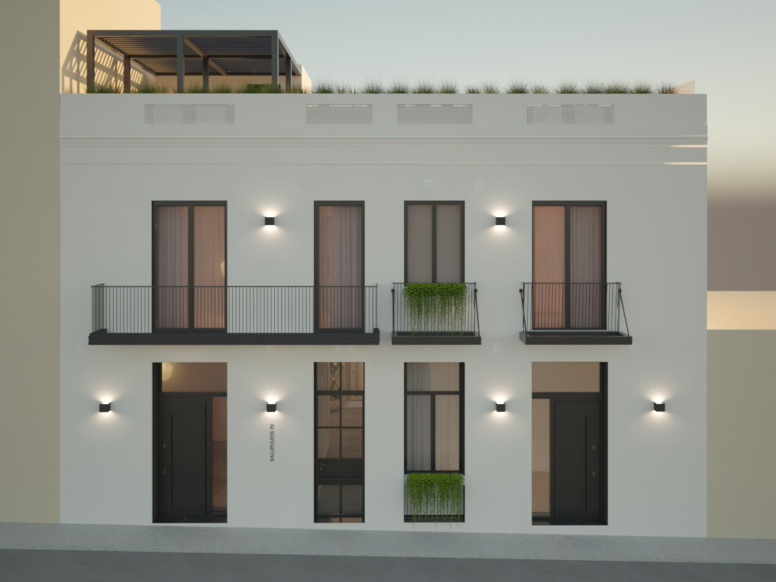
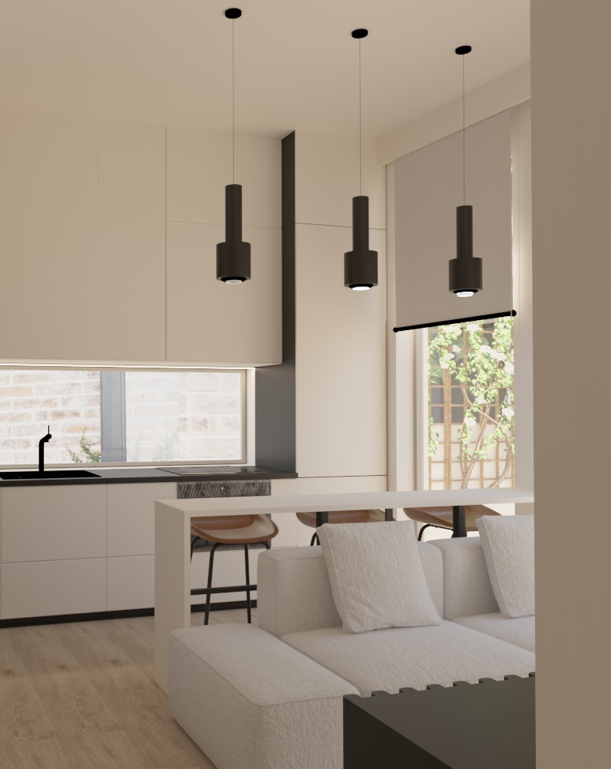
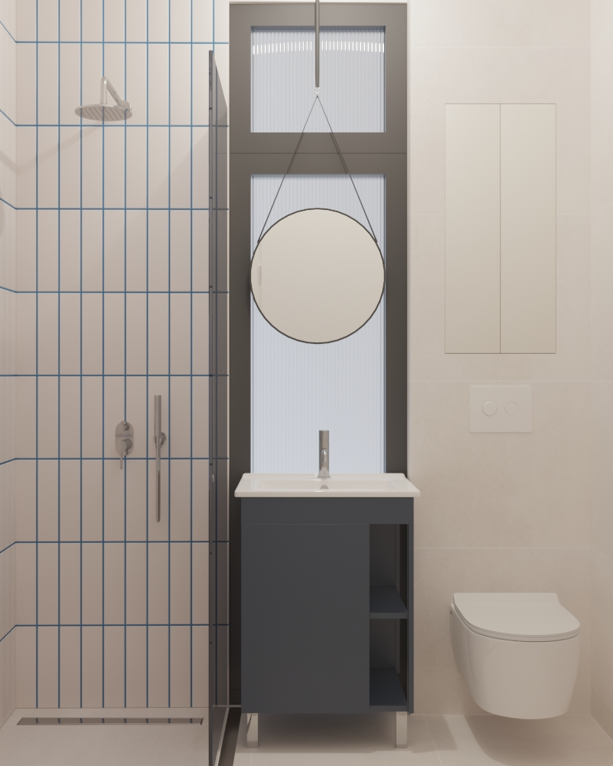
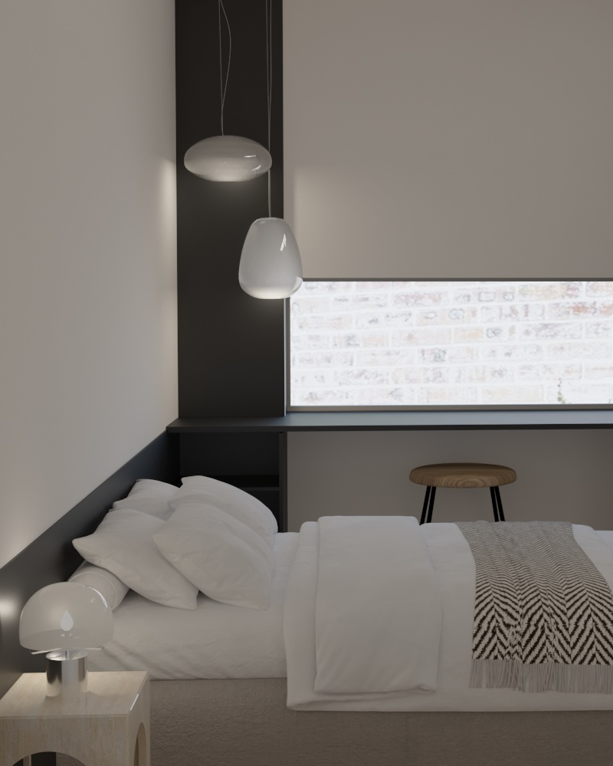
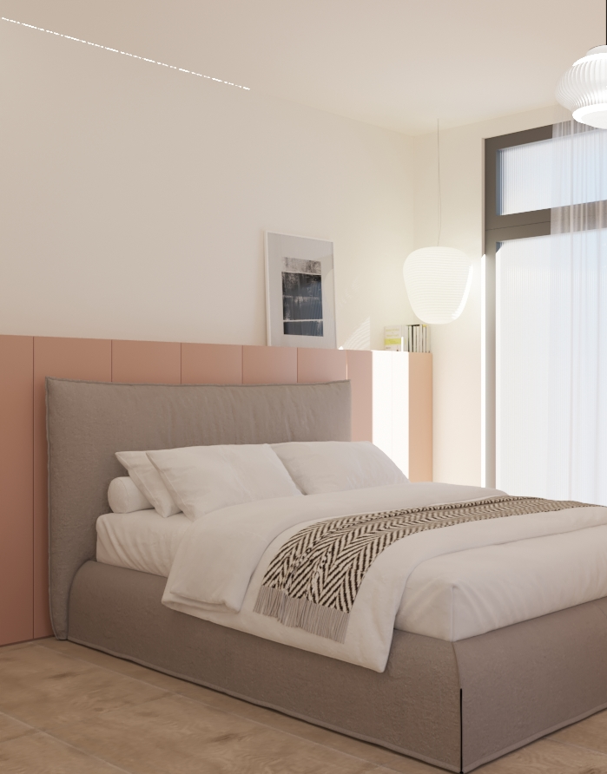
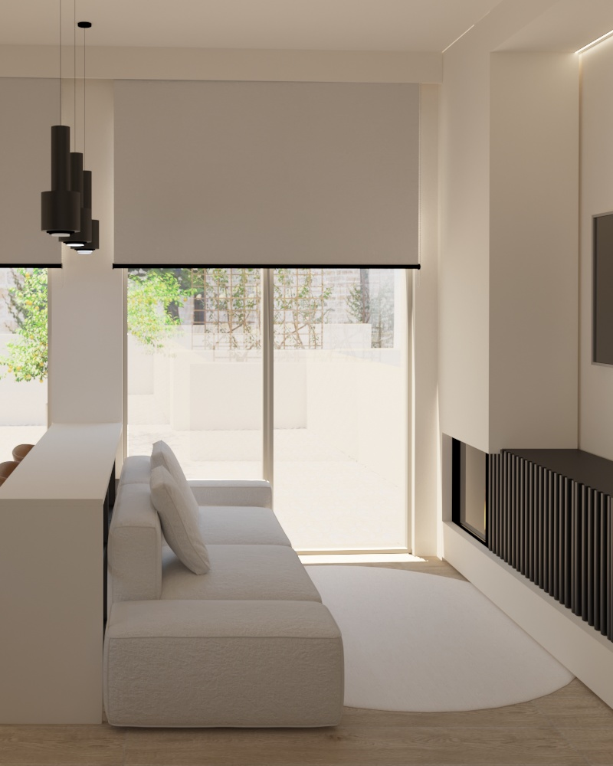
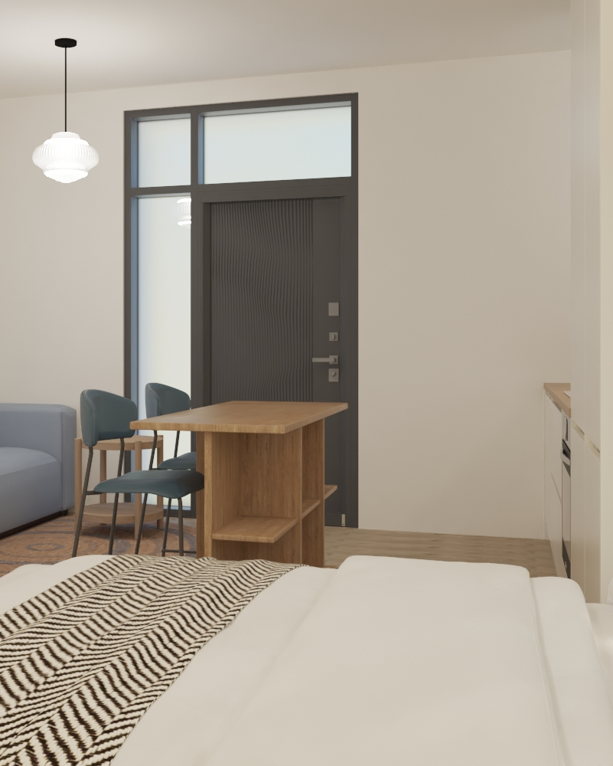
Heritage Meets Innovation
During the renovation process, structural elements such as the original load-bearing masonry and key façade openings were preserved and integrated into the new design, fostering a meaningful dialogue between past and present architecture.
