___Gounari
Architectural Office
___Gounari
Architectural Office
Project
Year
Location
Area
Services
Stage
Gounari
2024
Patras
150 sq. m.
Architectural Design, Building Permit, Interior Design, Turn Key Construction
Completed
Located in one of Patras’ liveliest areas, on Gounari Street opposite the Psila Alonia square, this project encompassed the full renovation of the building’s 6th and top floor, transforming the space into a bright and functional workspace that reflects the team’s contemporary identity.
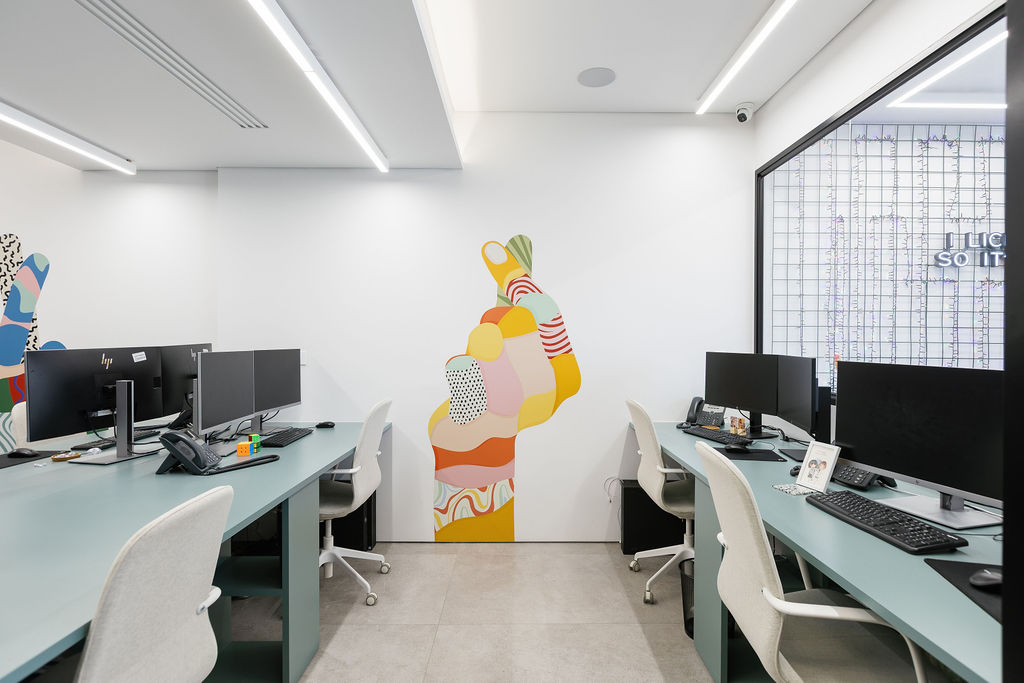
The uneven height of the existing floor was addressed by applying a self-leveling compound to achieve a uniform surface, followed by the installation of granite tiles, providing clean, solid surfaces with elegant aesthetics.
New spatial configurations were created using drywall partitions and glass panels, maintaining visual continuity and the diffusion of natural light, which was already ensured by the building’s through-floor plan.
A central corridor organizes the flow to the shared areas (meeting room, server room, kitchen, WC), while preserving the autonomy of the workspaces.
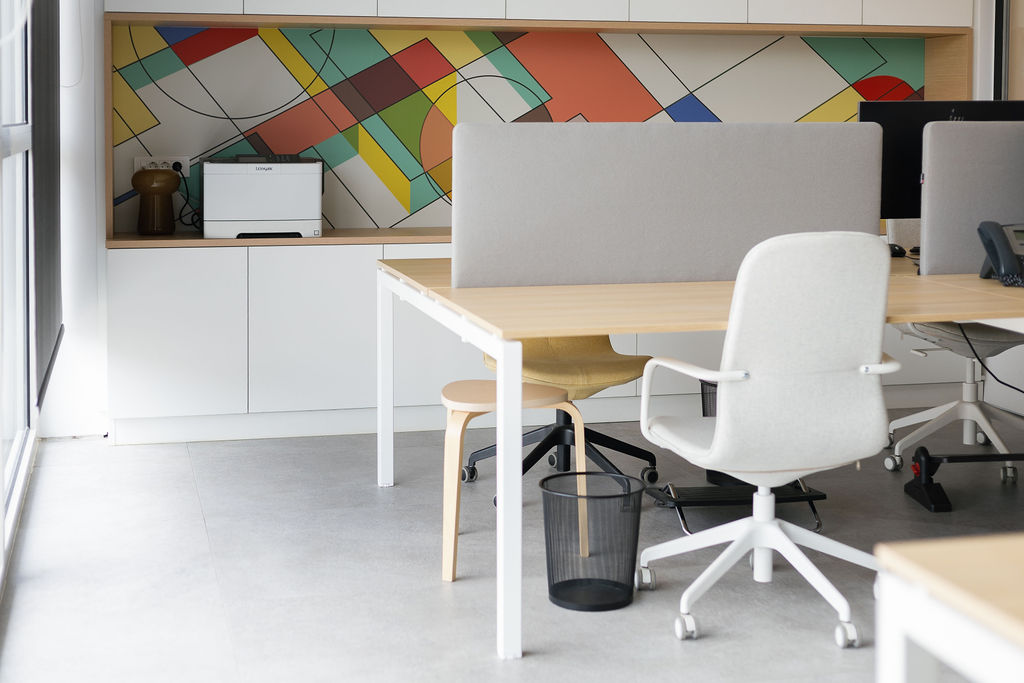

Modern Office Design with Integrated Bookshelves and Custom Lighting
A key design element is the integrated bookshelf running along the corridor, discreetly concealing the doors to the WC and server room. Its composition, reminiscent of cubist geometries, alternates open shelves and closed cabinets in a gray-white two-tone palette, serving both storage and aesthetic functions.
The corridor lighting was custom-designed to complement its geometry. Using LED strip lights, a linear and slightly futuristic pattern was created. The reflection of light on the glass partitions enhances the atmosphere and enriches the spatial experience.
The workstations are organized into spacious units with continuous colored surfaces and built-in storage, while the meeting room — the first space encountered upon entry — is defined by transparent boundaries, ensuring visual connectivity. It features a large conference table and a bookshelf with sliding panels that conceal a television and samples of materials.
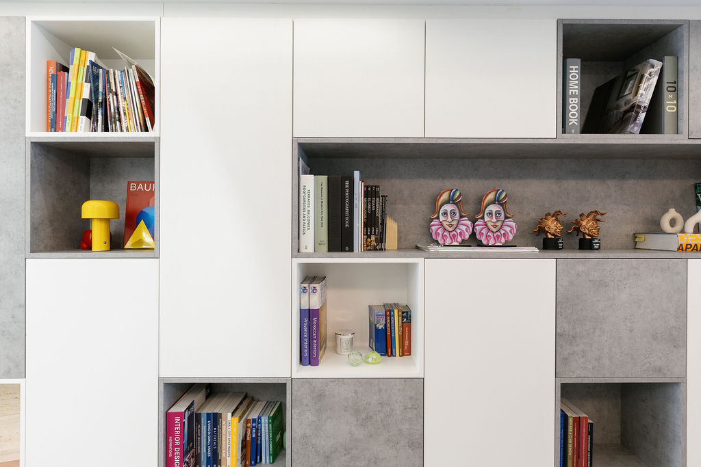
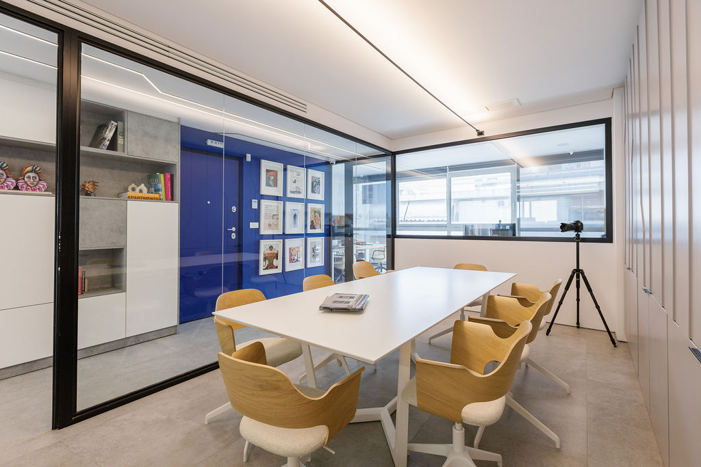
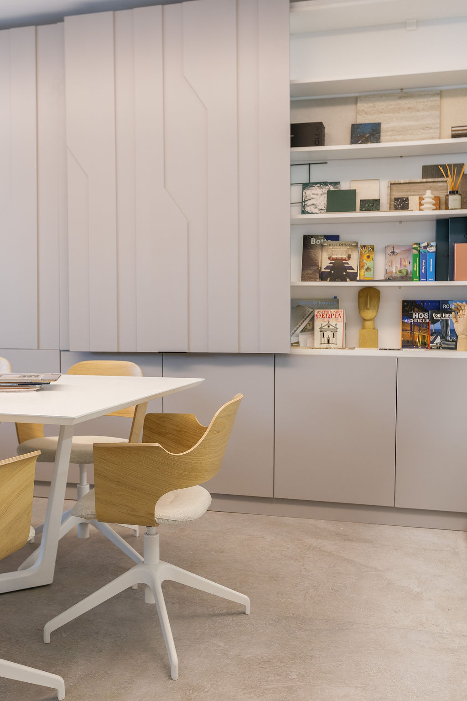
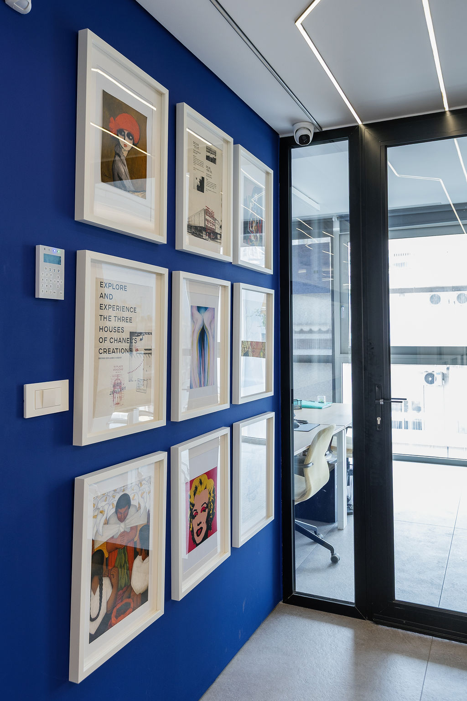
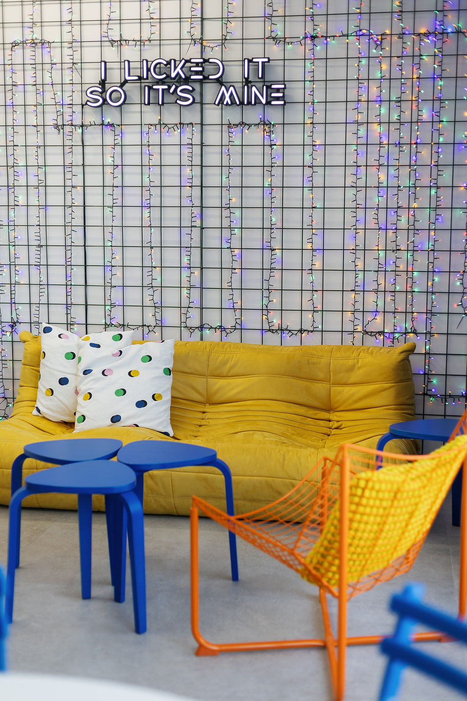
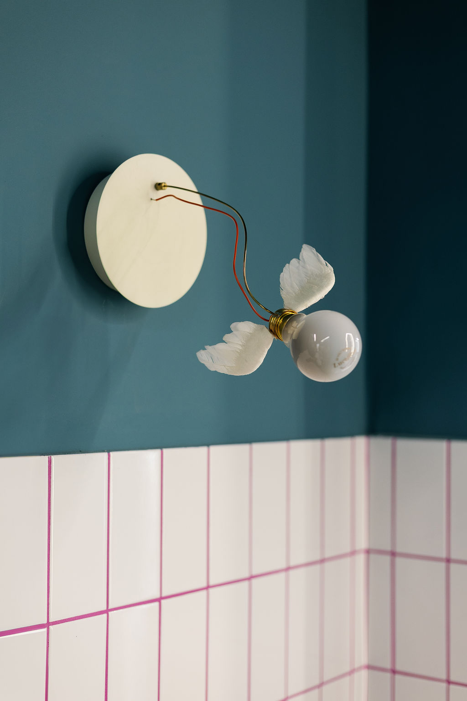


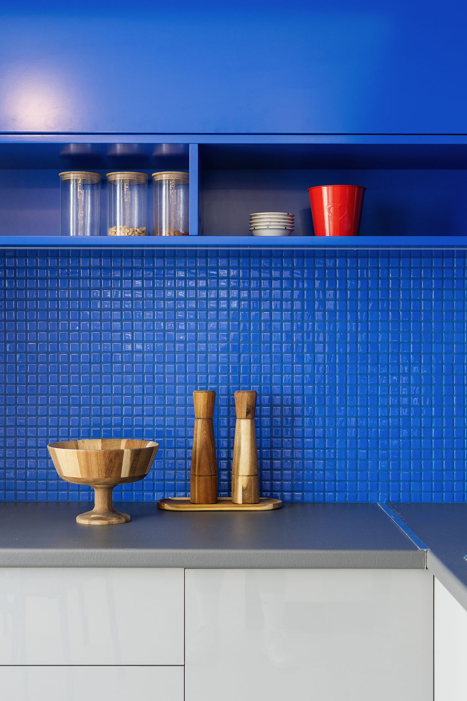

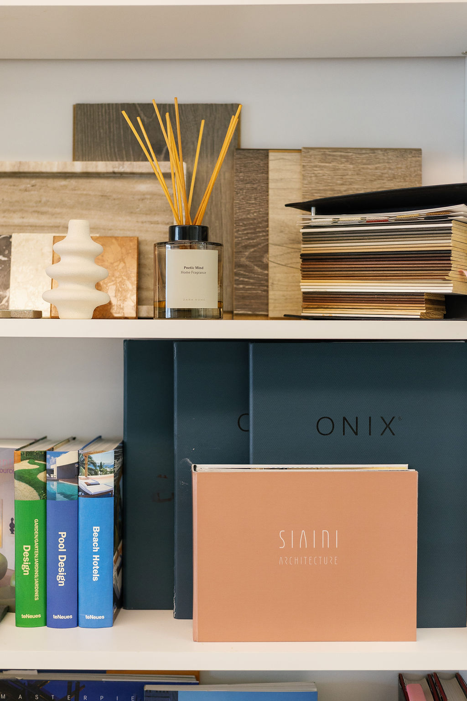
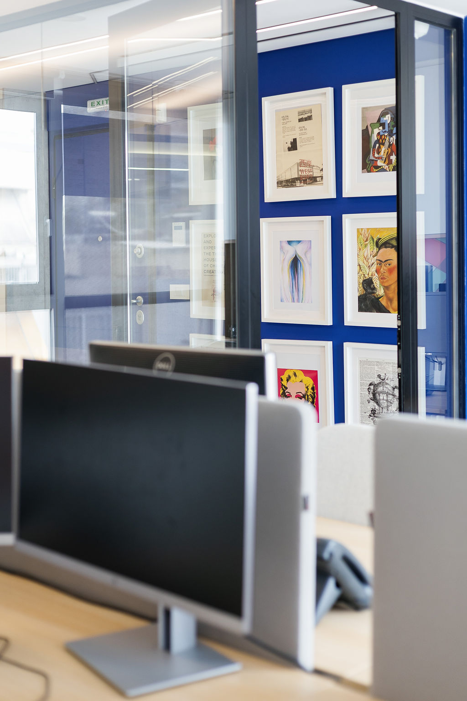
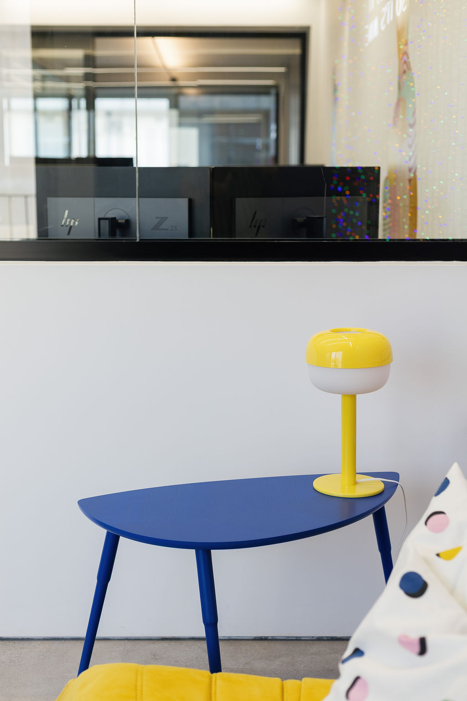
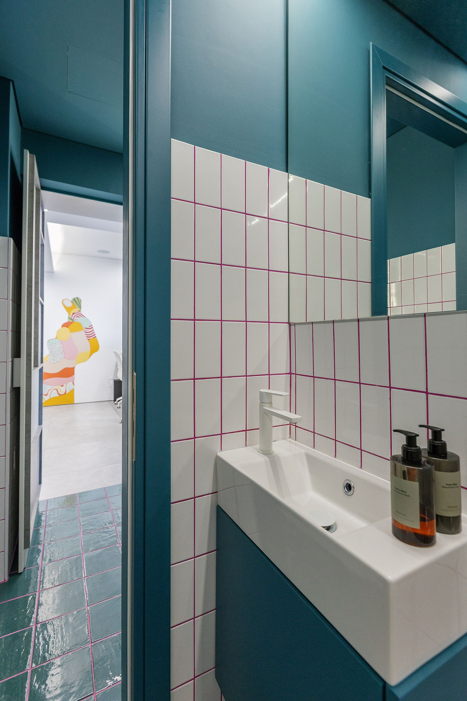
Creative Kitchen and Bathroom Interiors with Bold Colors and Unique Details
The kitchen serves as a gathering and relaxation spot, furnished with a round dining table, sofa, and armchairs. The color dialogue between white (walls), blue (backsplash & chairs), and gray (glossy cabinets) is enriched by vivid accents — such as the yellow sofa and the orange metal armchairs. A LED sign is harmoniously integrated into the kitchen’s aesthetic, highlighting the space’s informal and welcoming character.
The WC was designed with an emphasis on uniqueness and whimsy, featuring white and green tiles, fuchsia grout, a colorful washbasin, and artistic details, offering an unexpected experience.
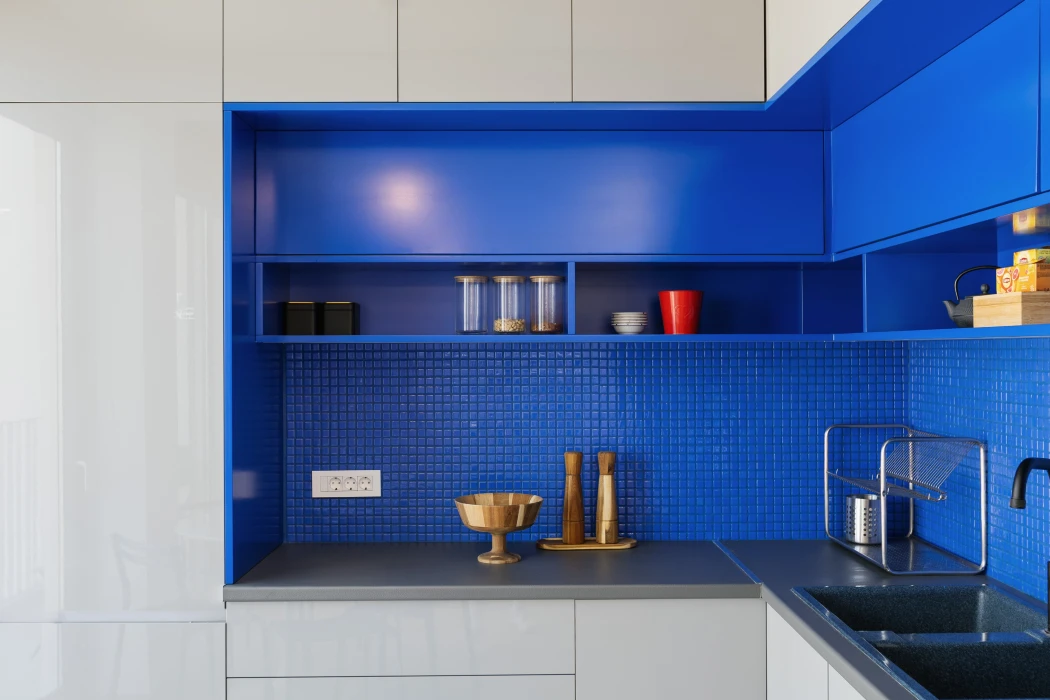
Architectural Office Design with Colorful Elements, Smart Storage, and Creative Energy
Throughout the space, white dominates as a canvas, while color accents and patterned wallpapers add depth, rhythm, and visual interest without disrupting the clarity of the architectural composition.
The overall design reflects the values of our team: clarity, transparency, functionality, and a playful outlook on everyday life.
