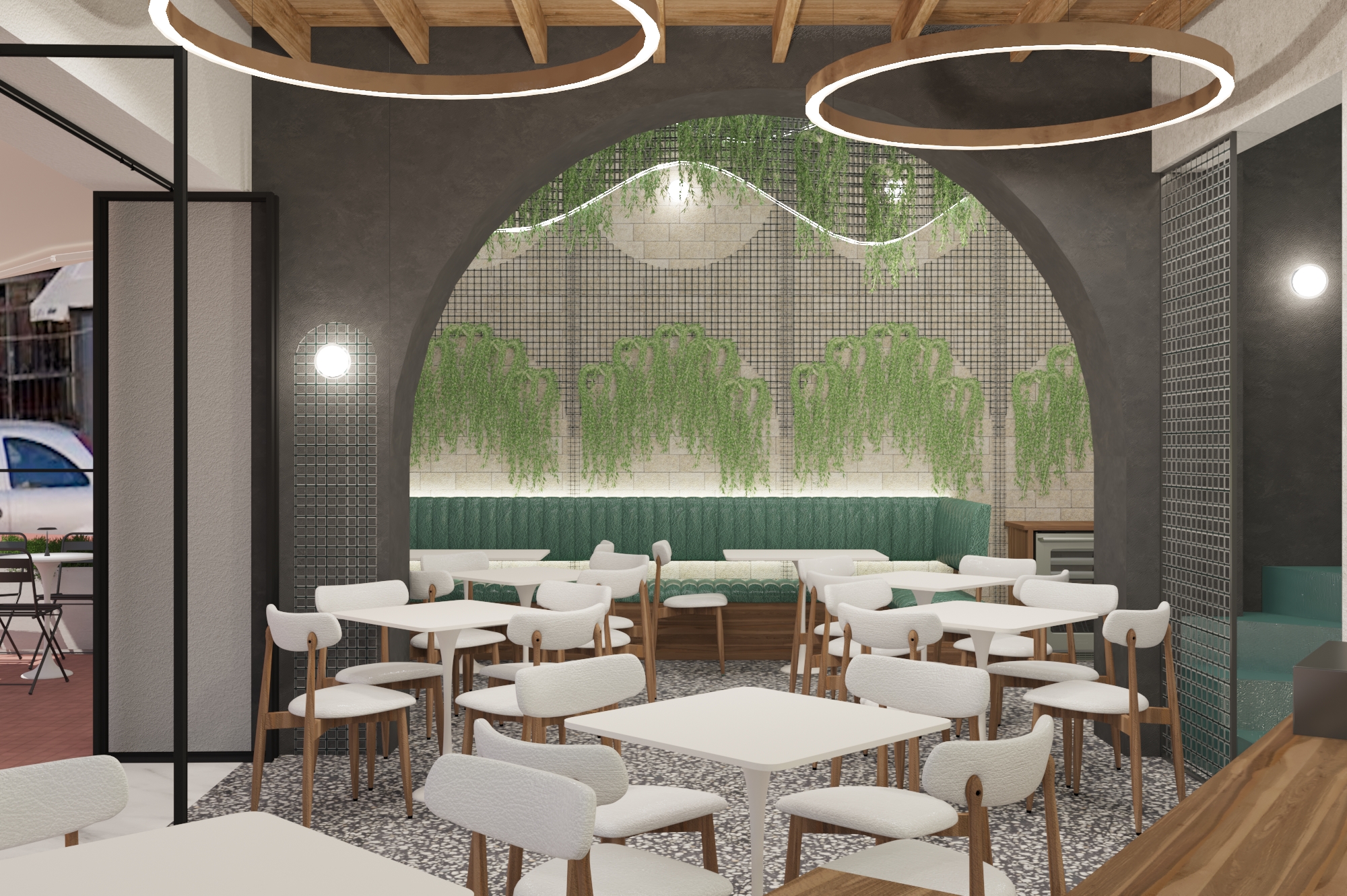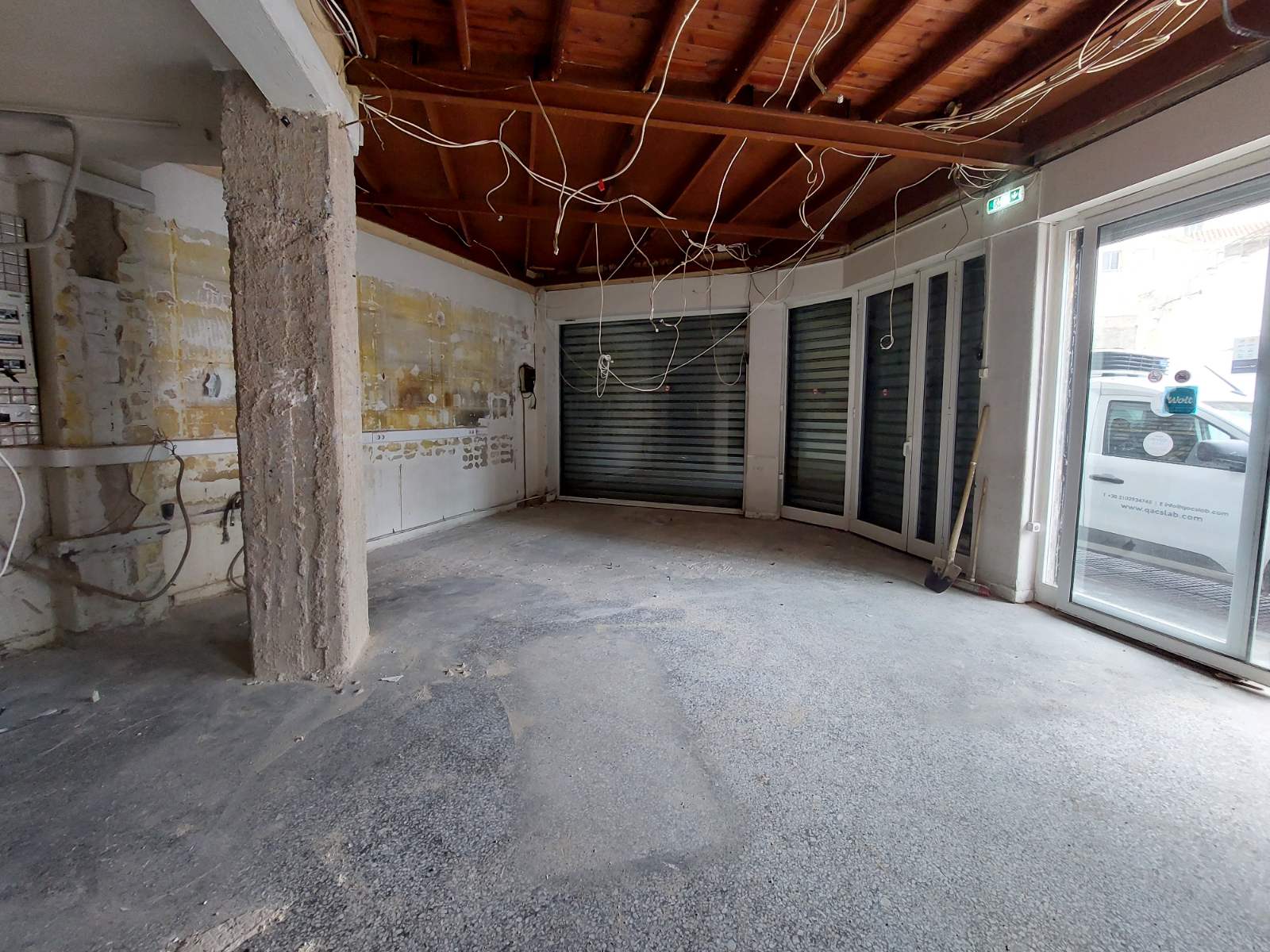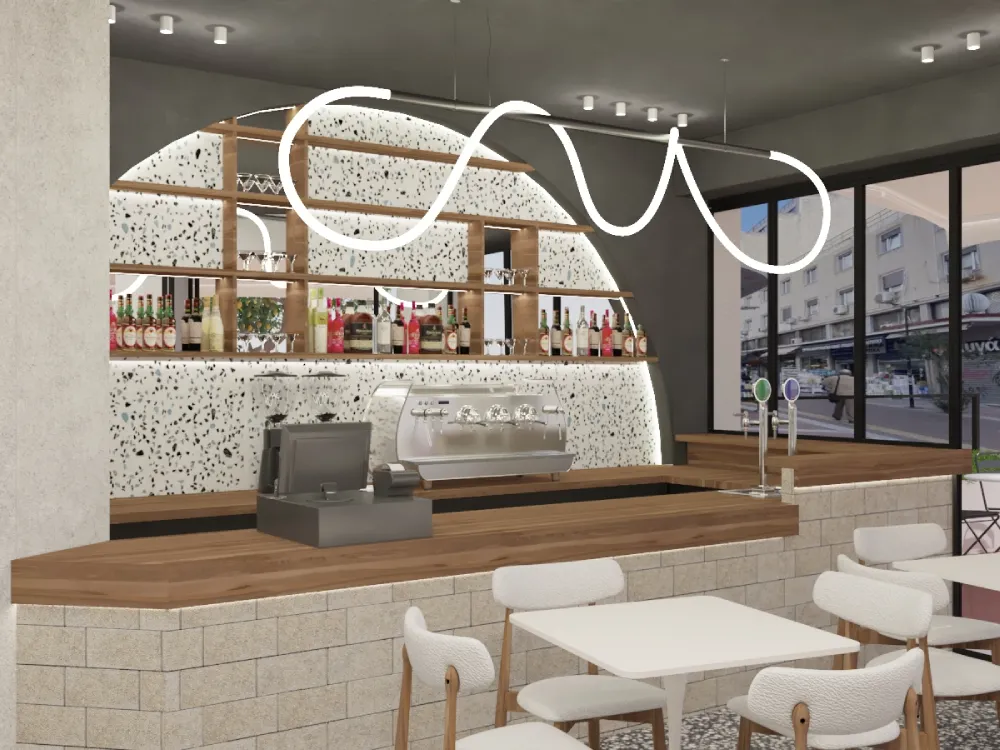___Fishca Bar Restaurant
Mediterranean-Inspired Interior Architecture
___Fishca Bar Restaurant
Mediterranean-Inspired Interior Architecture
Project:
Year:
Location:
Area:
Services:
Stage:
Danais
2024
Vouliagmeni
90 sq. m.
Architectural Design, Building Permit, Interior Design, Turn Key Construction
Completed
Project
Year
Location
Area
Services
Stage
Fishca
2025
Pireas
150 sq. m.
Restaurant consept Design,
Architectural Design, Interior Design, Turn Key Construction
Under Construction
Fishca Bar Restaurant is a contemporary bar-restaurant located on the Mediterranean coast, designed as a refined blend of organic materiality, fluid forms, and natural light. Our architectural vision for the space centered on creating a welcoming yet sophisticated dining experience — one that reflects the rhythm of the sea and the richness of Mediterranean culture.
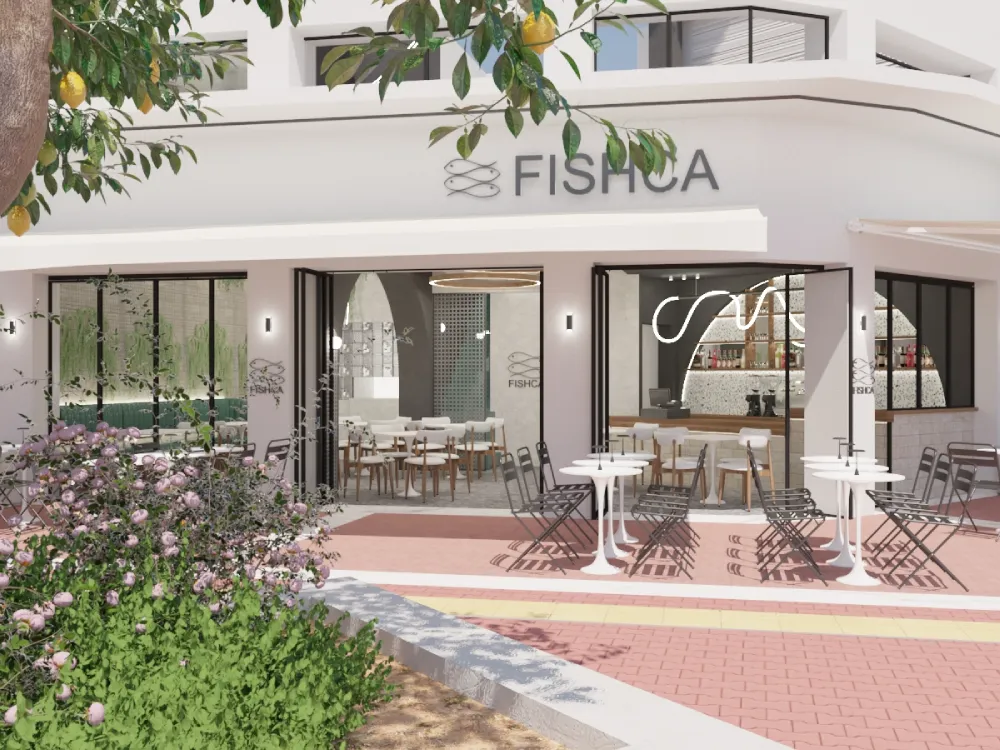
The layout is structured around visual flow and spatial openness, allowing sightlines to travel effortlessly from the entrance to the outdoor terrace. We employed a minimalist geometry softened by natural textures: warm timber panels, perforated metallic surfaces, woven ceiling features, and custom-designed lighting elements. These textures add a sense of intimacy and tactile depth, essential in restaurant design.
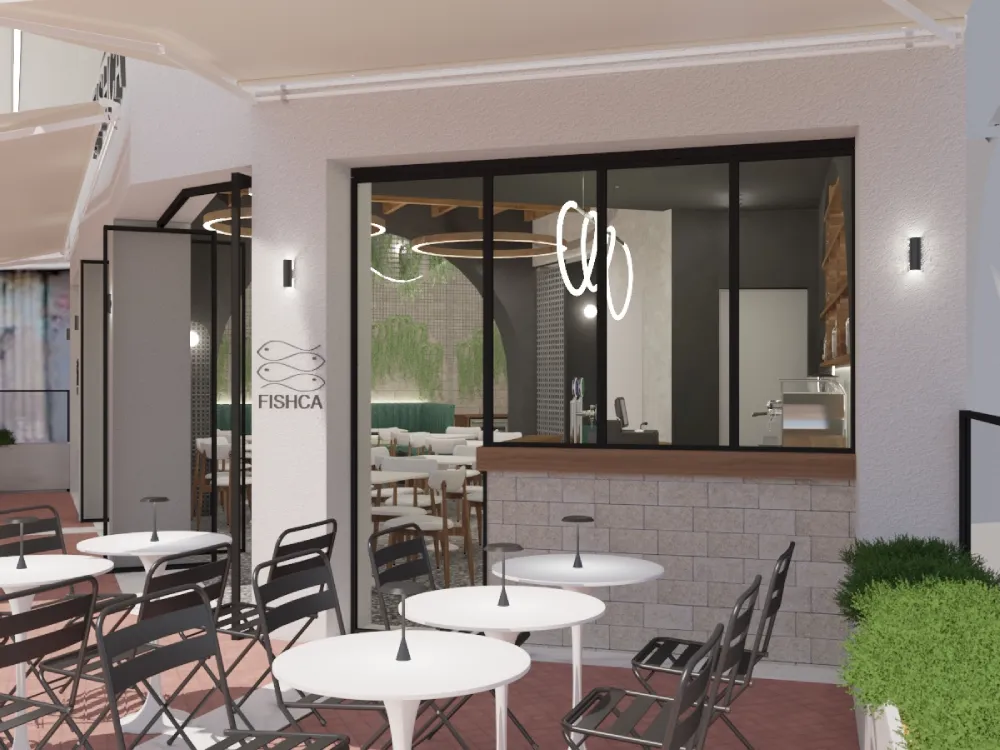

Shaping Atmosphere Through Nature & Light
The interior of Fishca Bar Restaurant is characterized by a layered material palette, drawing on earthy tones, sandy neutrals, and muted greens — echoing the surrounding coastal landscape. The integration of greenery, both hanging and planted, contributes to the biophilic quality of the space, offering visual balance and enhancing the overall dining experience.
Lighting played a central role in the project: ambient, linear, and indirect lighting work together to articulate the architectural volumes and define the mood throughout the day. Custom fixtures were designed to highlight key areas such as the bar counter and communal tables, while softer accents create a warm evening glow.
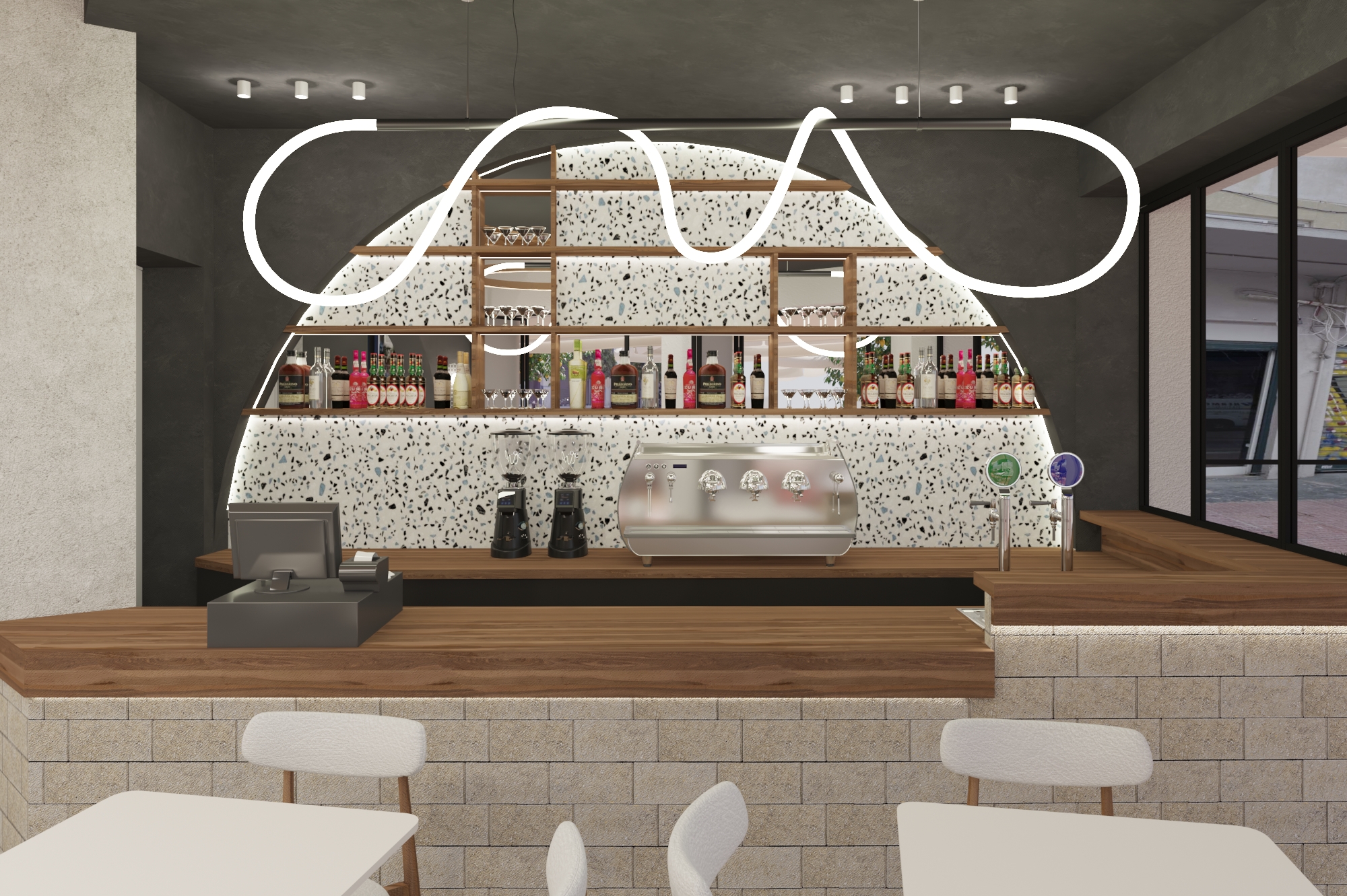
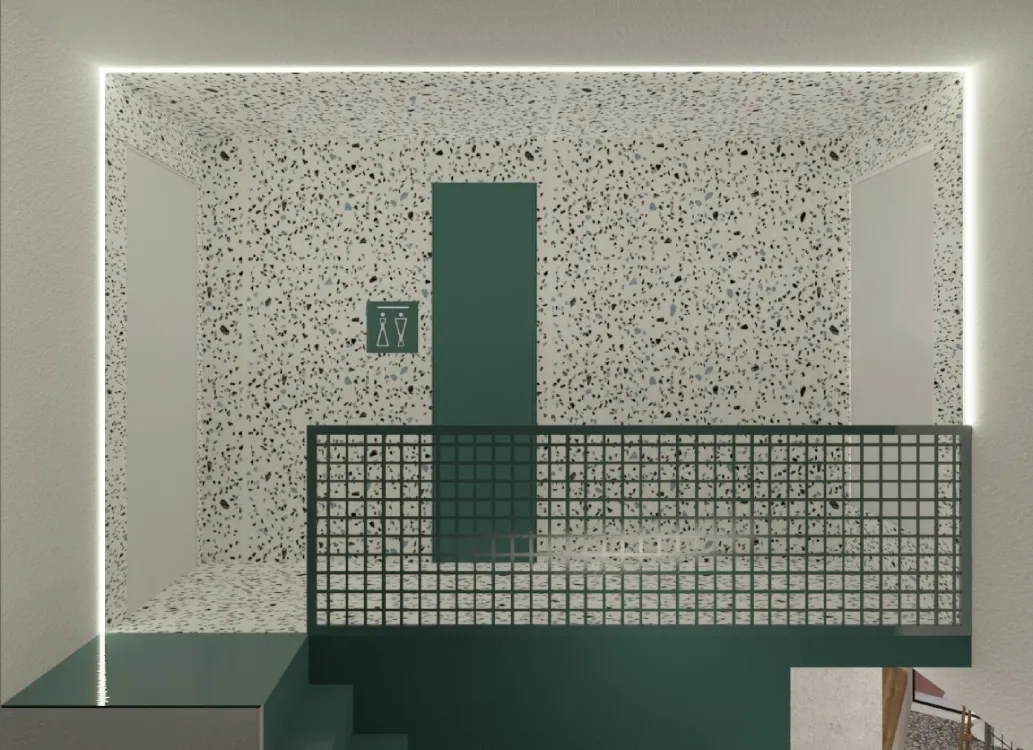
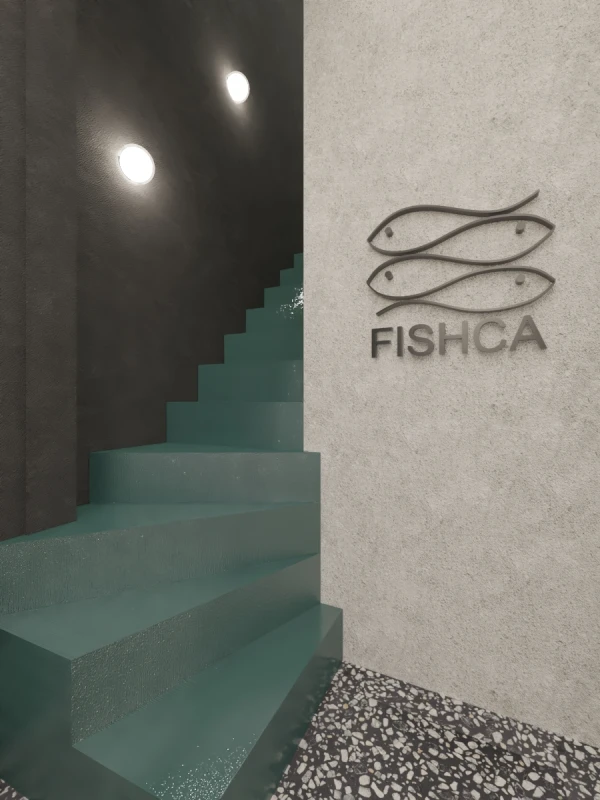
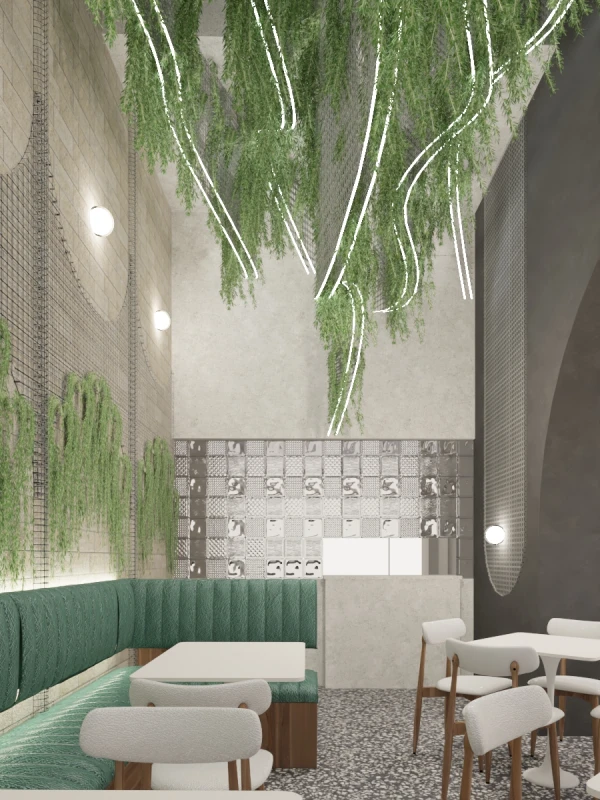
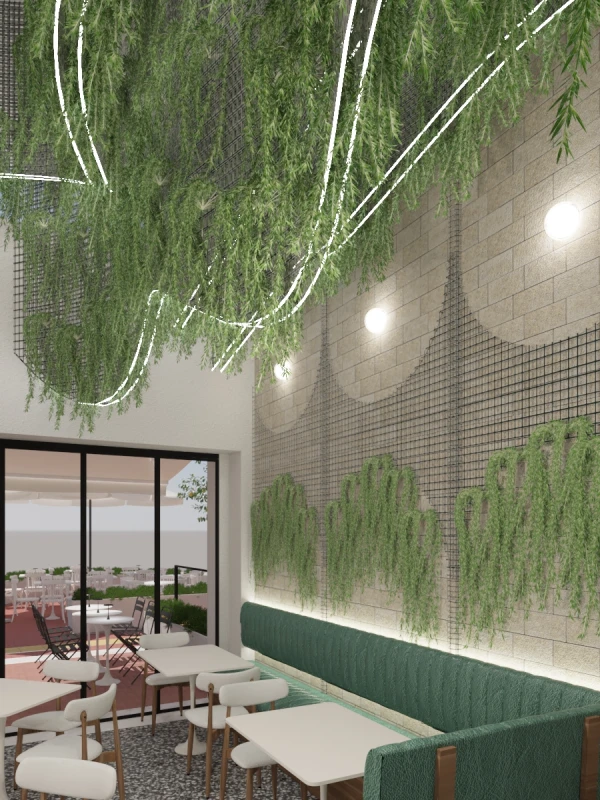
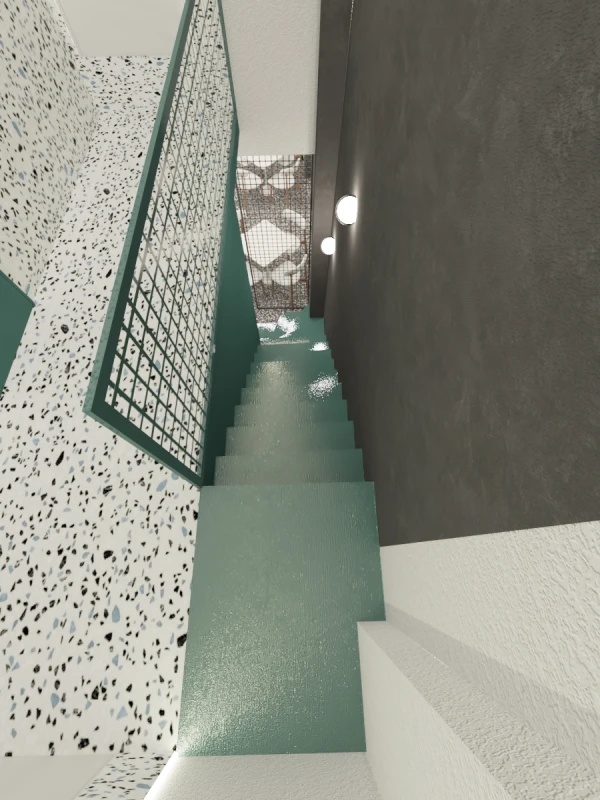
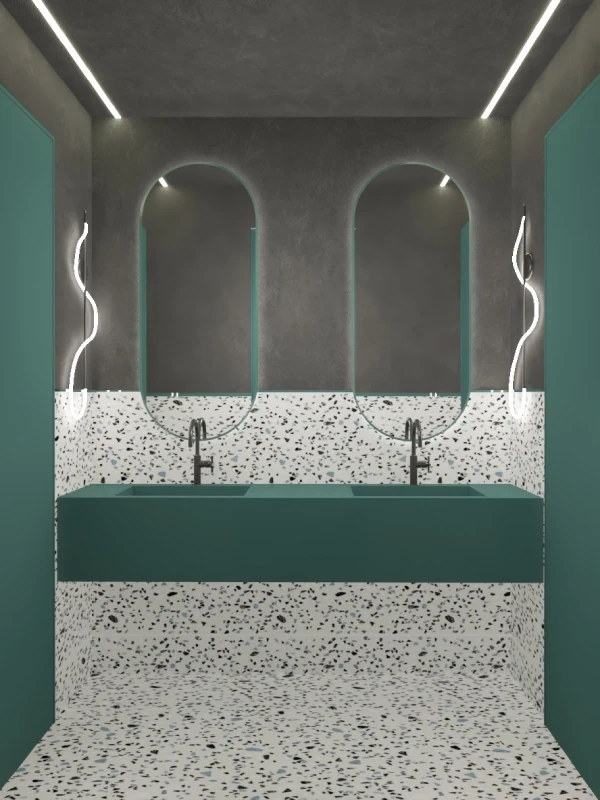
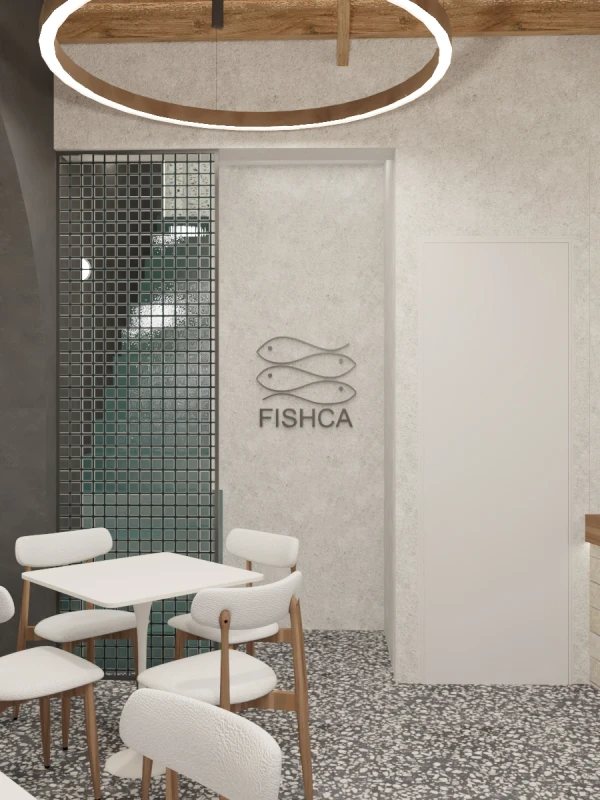
Where Material Meets Mood, and Form Follows Flow
Functionality was a core principle — both in back-of-house operations and in customer circulation. Every element was crafted to support the dual identity of Fishca: a daytime café that transitions seamlessly into a vibrant afternoon bar.
