___Law Office
Renovation of a Law Office in Kolonaki, Athens
___Law Office
Renovation of a Law Office in Kolonaki, Athens
Project: Law office
Year: 2019
Location: Athens
Area: 150 sq. m.
Services: Architectural Design, Interior Design, Building Permit, Building supervision
Stage: Completed
Project
Year
Location
Area
Services
Stage
Law Office
2019
Athens
150 sq. m.
Architectural Design, Interior Design, Building Permit, Building Supervision
Completed
This law office renovation project in the heart of Kolonaki, Athens, reflects a harmonious balance between timeless professionalism and contemporary minimal elegance. Our design approach focused on creating a functional environment that inspires trust, clarity, and calmness—core values for any legal practice.
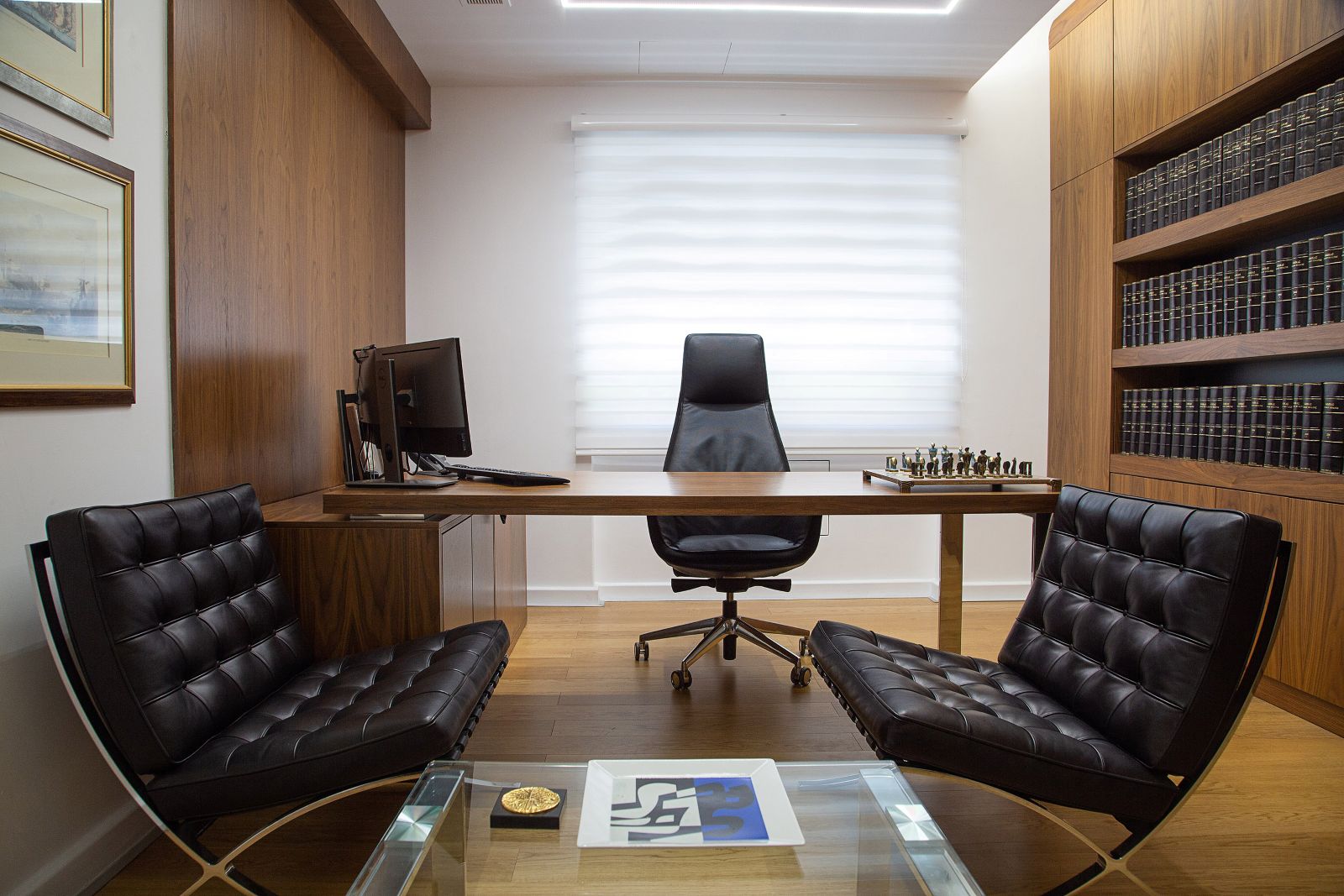
The entire layout was reimagined with an emphasis on geometry, natural light, and material honesty. Warm oak flooring and custom-made wooden cabinetry introduce a welcoming atmosphere, while linear LED lighting and suspended black cylindrical fixtures add a touch of modern precision and sophistication.
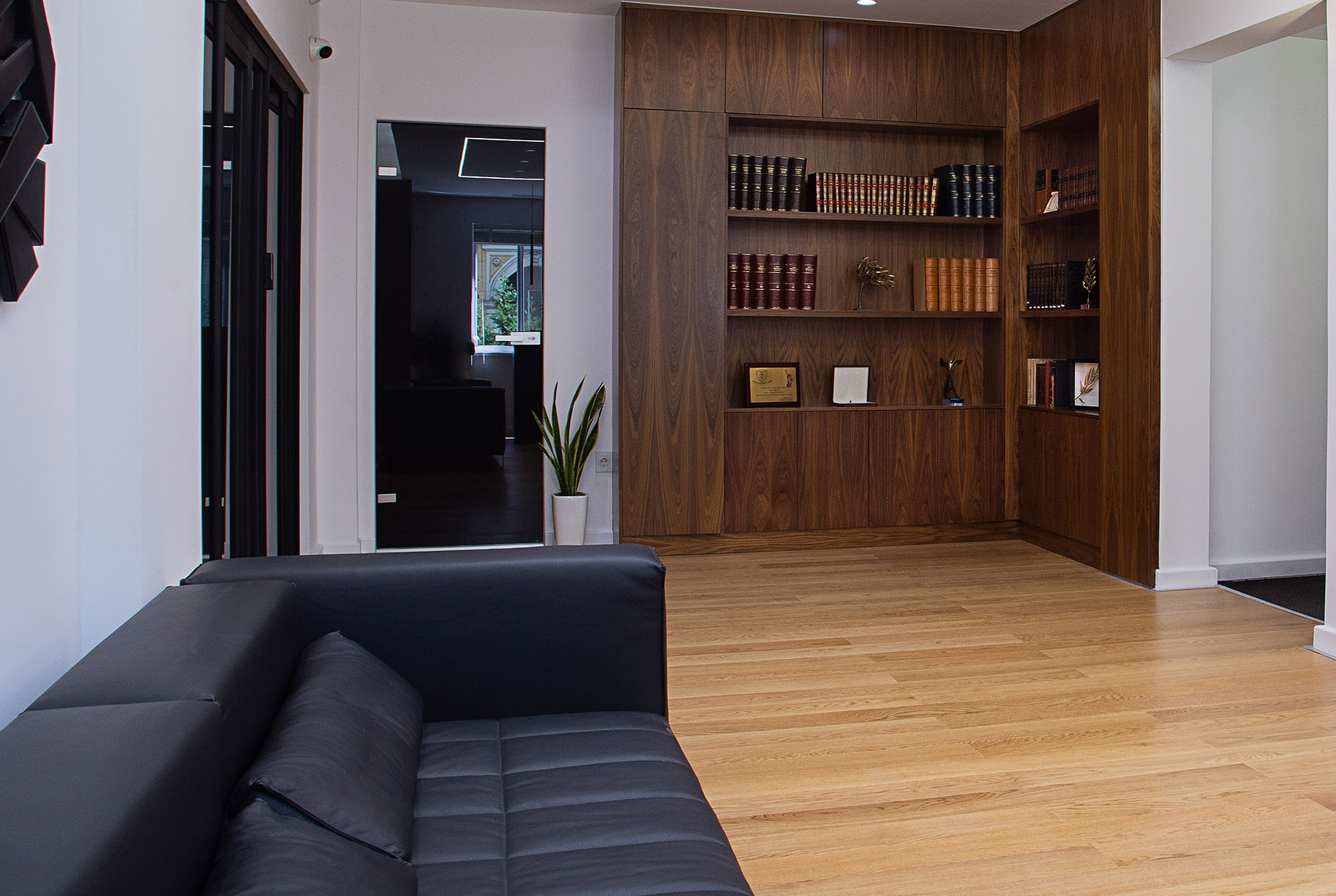
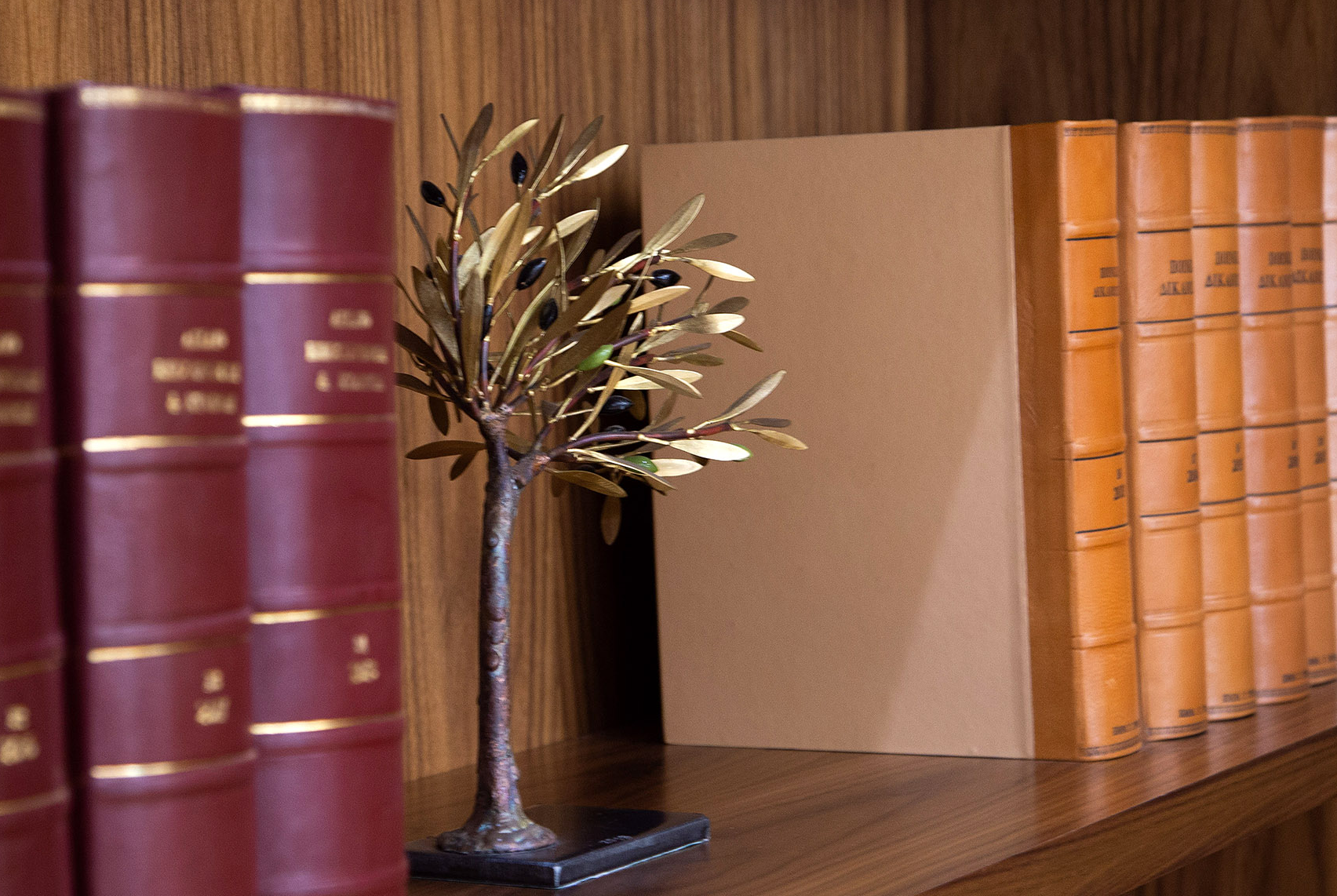
Where Materiality Meets Movement and Mood
The clean white walls contrast beautifully with dark accents and natural textures—from the bespoke library shelves to the sculptural wall installation in the reception area—establishing a unique identity for the space. Special attention was paid to circulation and ergonomics, ensuring each zone supports the daily workflow of a modern legal team with discretion and efficiency.

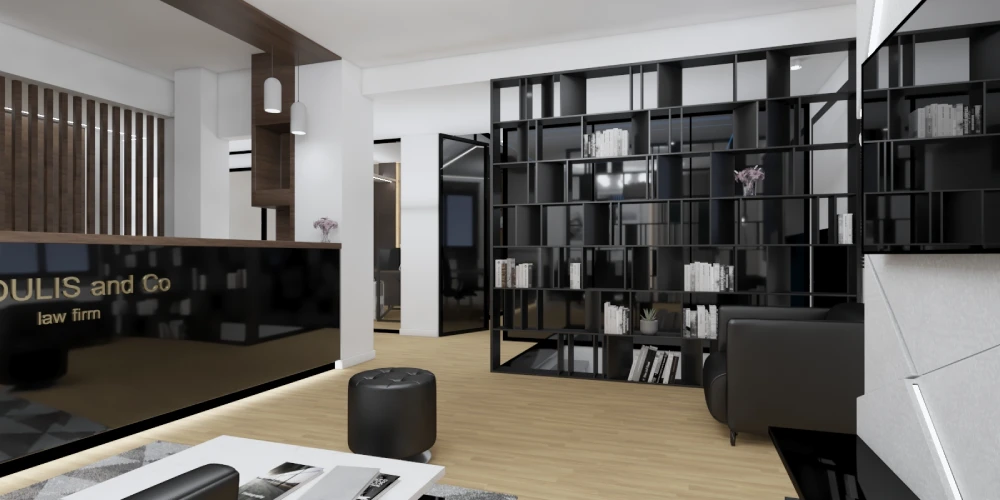
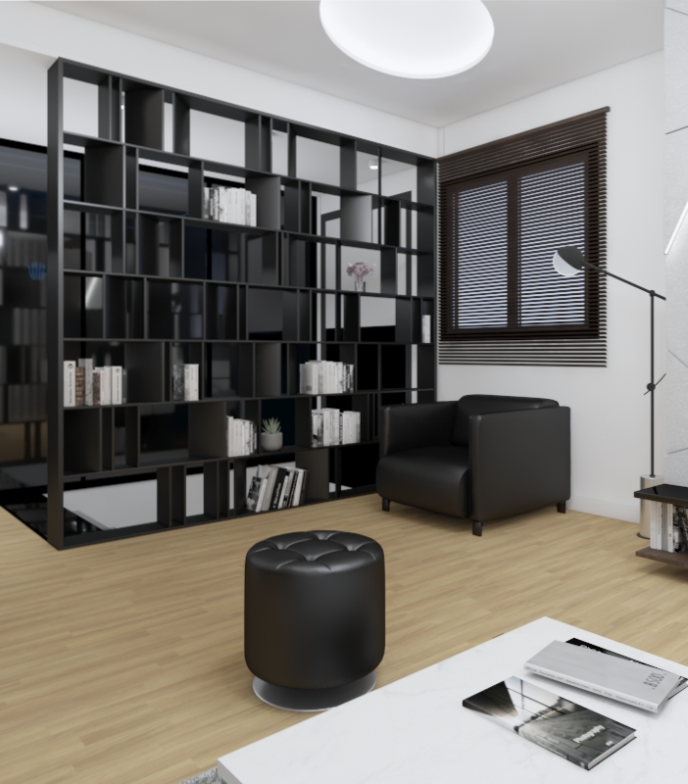
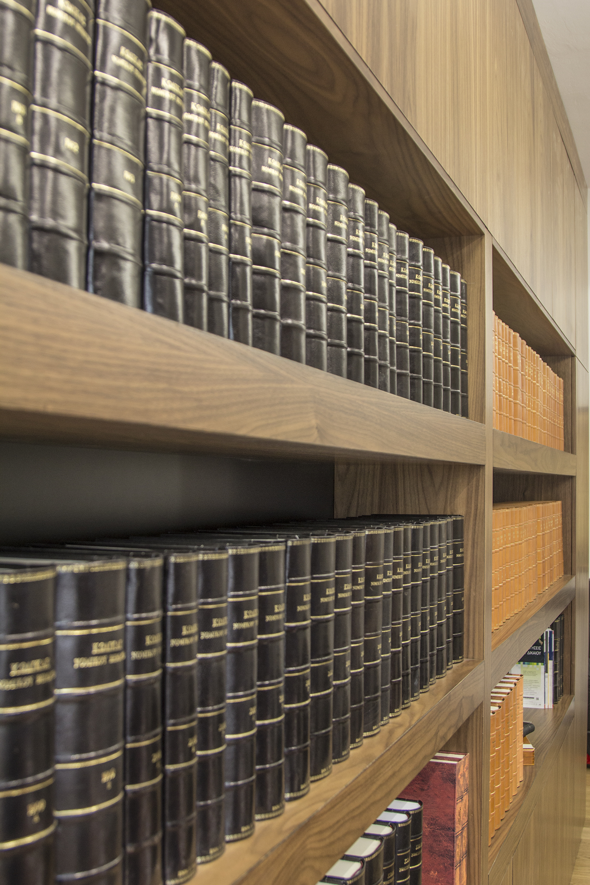
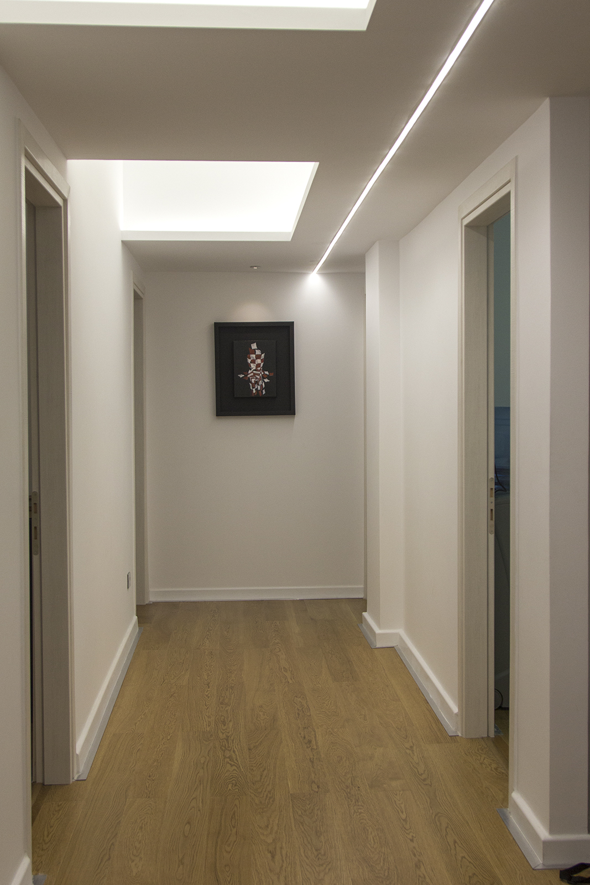
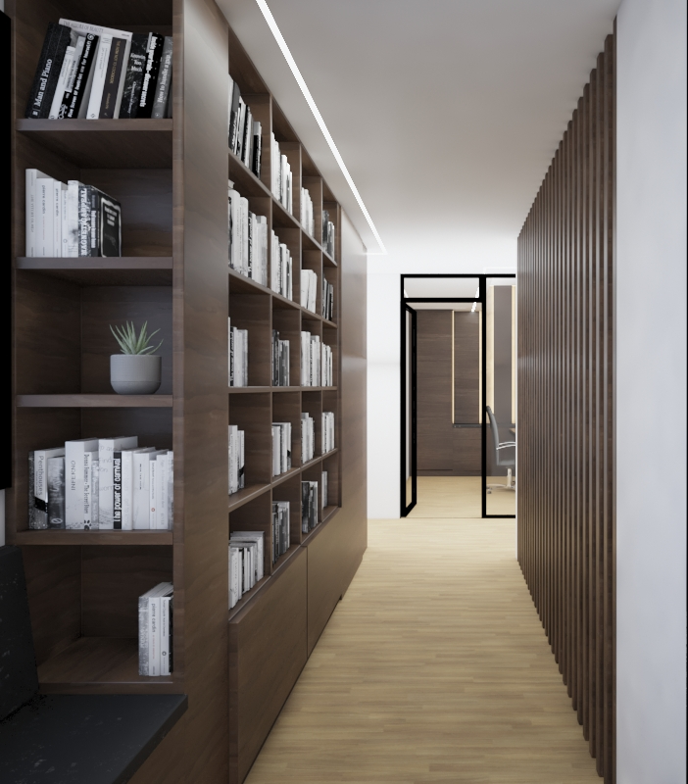
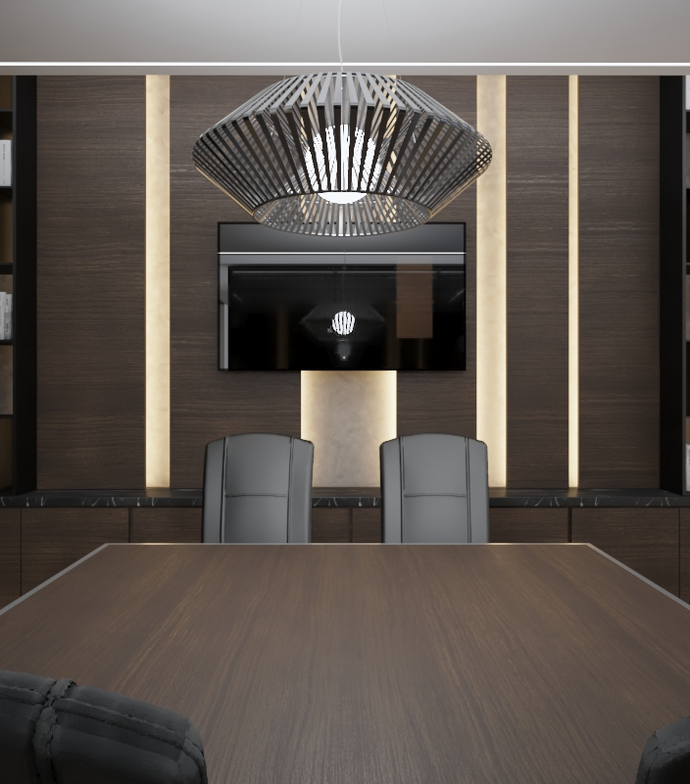
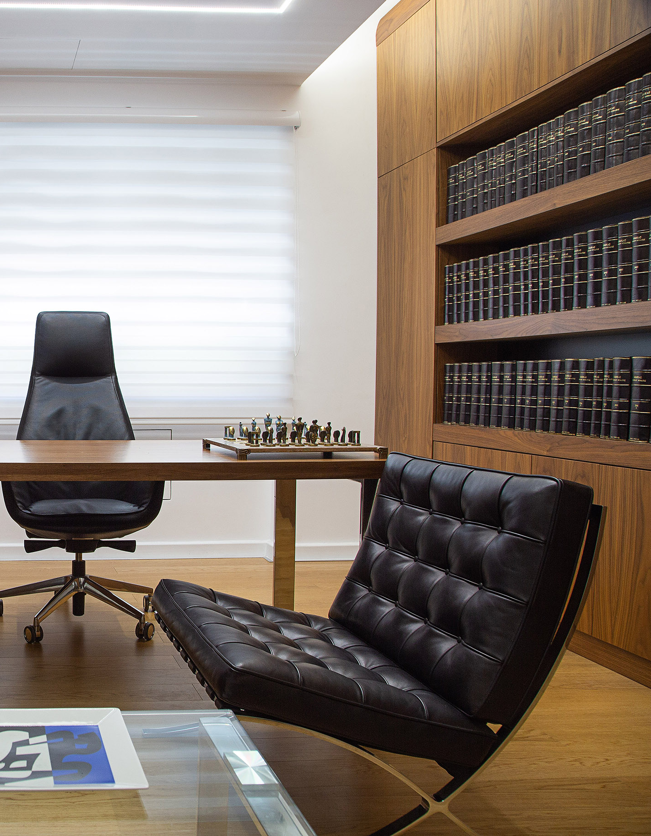
The Aesthetics of Reception
At the heart of the office lies the reception space, designed as a central visual anchor. A glass-encased sculptural element enhances the minimalist aesthetic, contributing to a professional yet artistic ambiance. Lighting and acoustic conditions were carefully studied to ensure optimal comfort for both clients and staff.
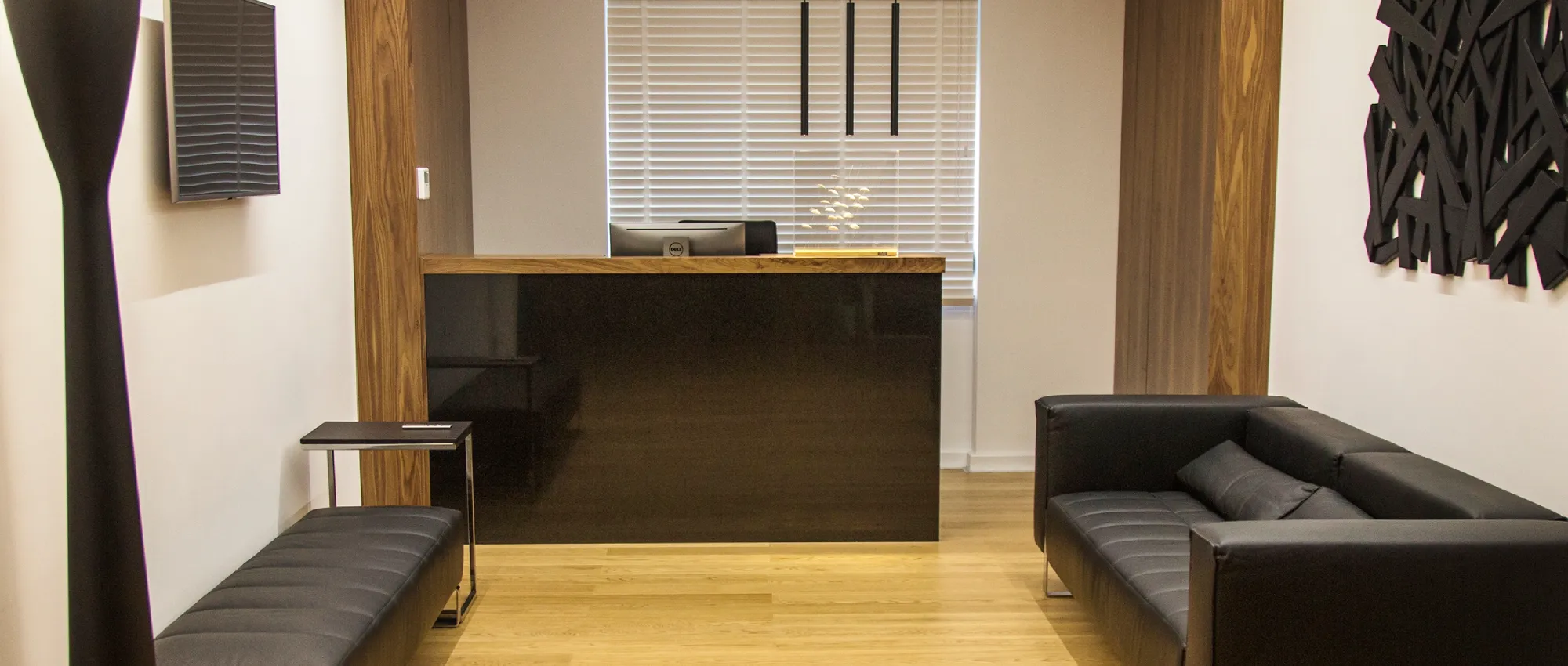
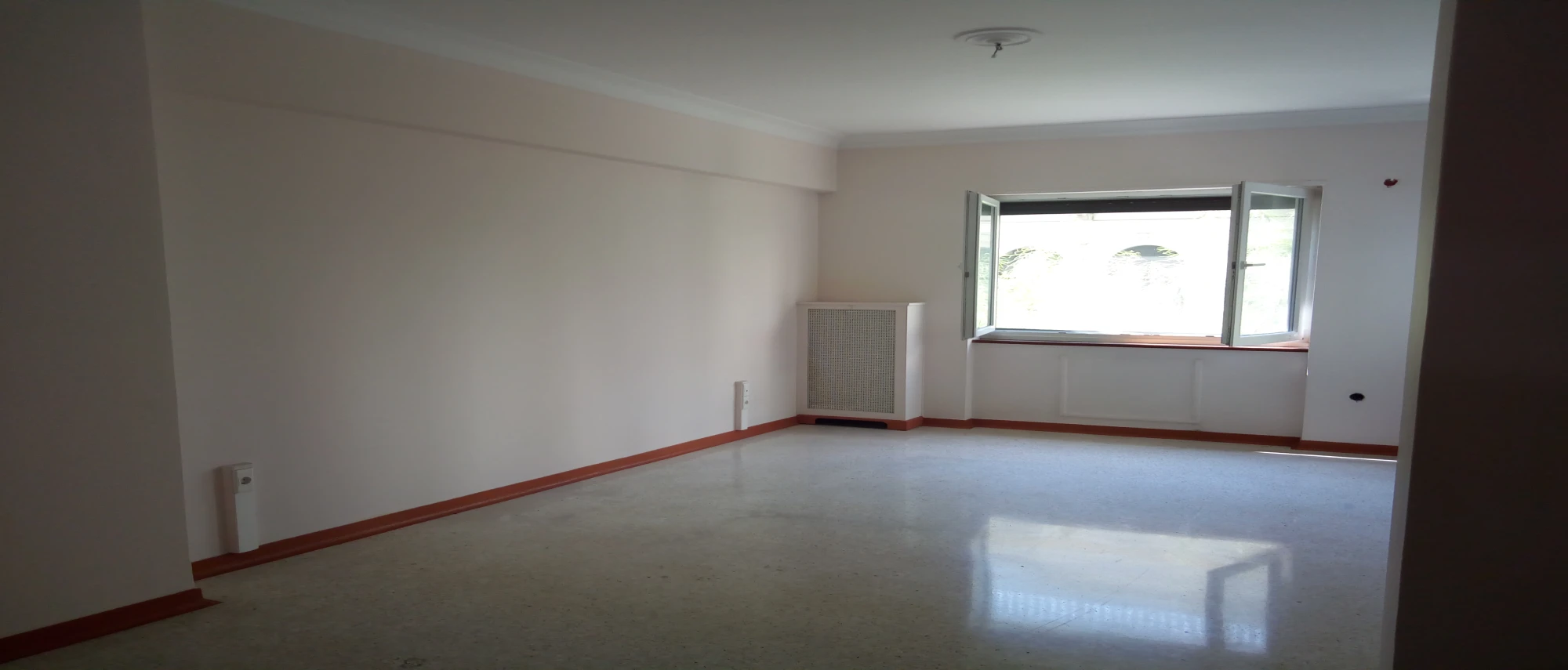
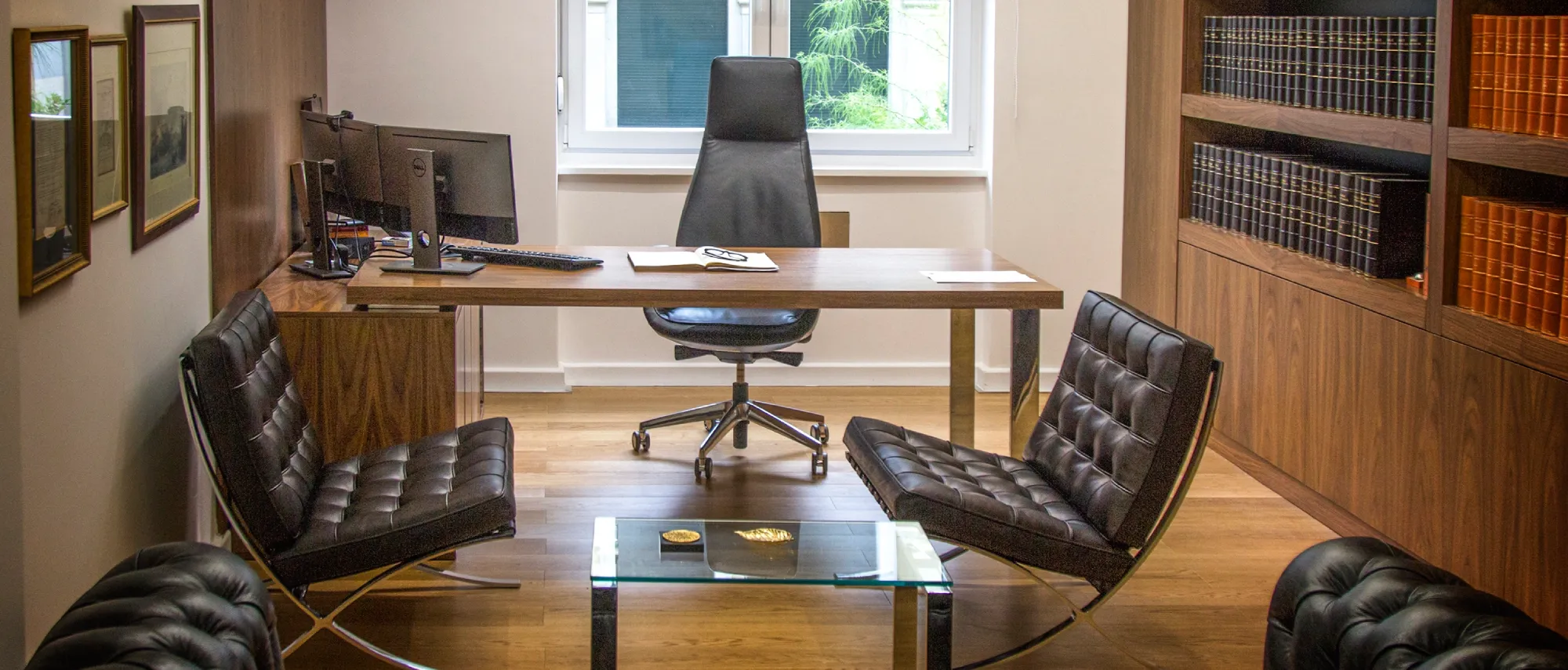
Contemporary Elegance for the Professional Space
This renovation project is a clear example of how architectural design can elevate the function and perception of a professional office. It merges aesthetic clarity with the practical demands of a law firm, resulting in a space that is refined, inviting, and distinctly contemporary.
The overall design reflects the values of our team: clarity, transparency, functionality, and a playful outlook on everyday life.
