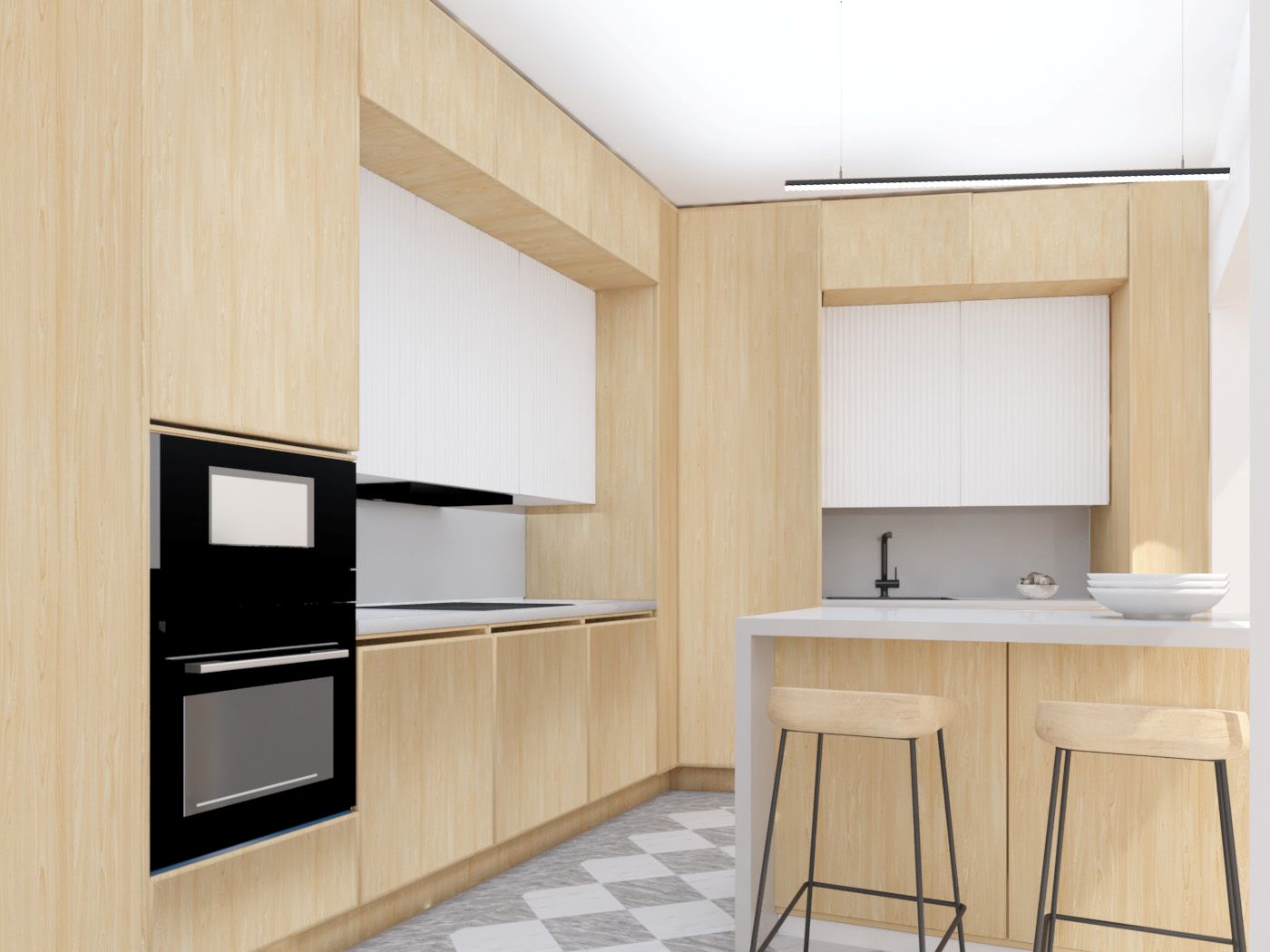___Sisinis
Renovation and Adaptive Reuse of a Neoclassical Residence in Patras
___Sisinis
Renovation and Adaptive Reuse of a Neoclassical Residence in Patras
Project:
Year:
Location:
Area:
Services:
Stage:
Danais
2024
Vouliagmeni
90 sq. m.
Architectural Design, Building Permit, Interior Design, Turn Key Construction
Completed
Project
Year
Location
Area
Services
Stage
Sisinis
2023
Patras
300 sq. m.
Architectural Design, Interior Design
Under Construction
In the historic center of Patras, on Sisini Street, we undertook the restoration and adaptive reuse of a three-story neoclassical residence, with a total area of 200 sq.m., aiming to preserve and highlight its architectural identity. The building had suffered severe structural damage, including the collapse of wall sections and floors. Structural reinforcement was carried out using a steel frame and gunite, while the addition of an elevator improved both functionality and accessibility.
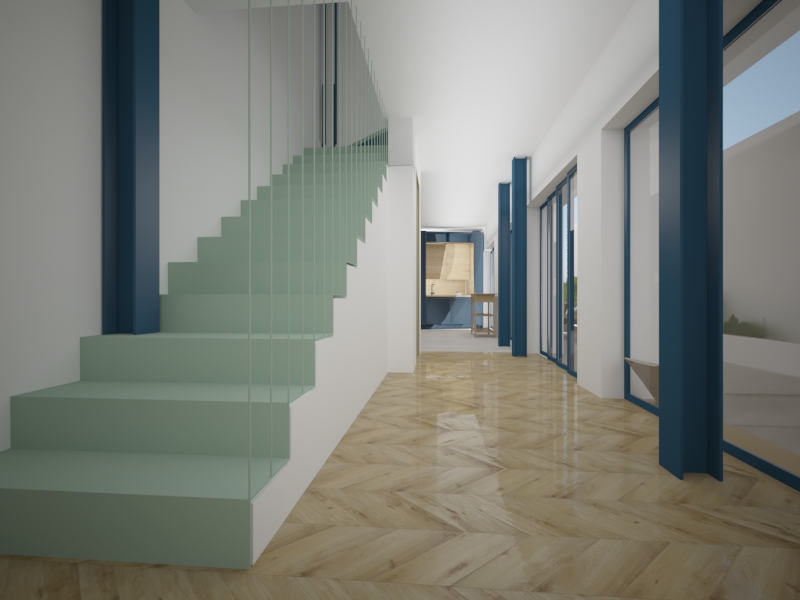
The steel elements were integrated into the interior design with respect to the aesthetic character of the space, while the complete restoration of the façade followed the neoclassical style, which also served as the guiding principle for the interior layout and decoration.
The ground floor was redesigned as an open-plan space, hosting the dining area, living room, and kitchen—blending modern layout with traditional architectural elements. On the first floor, three bedrooms were created, including a master suite with en-suite bathroom and walk-in closet, as well as an additional bathroom. The interior decoration reflects a contemporary interpretation of classical elegance, with subtle and refined touches.
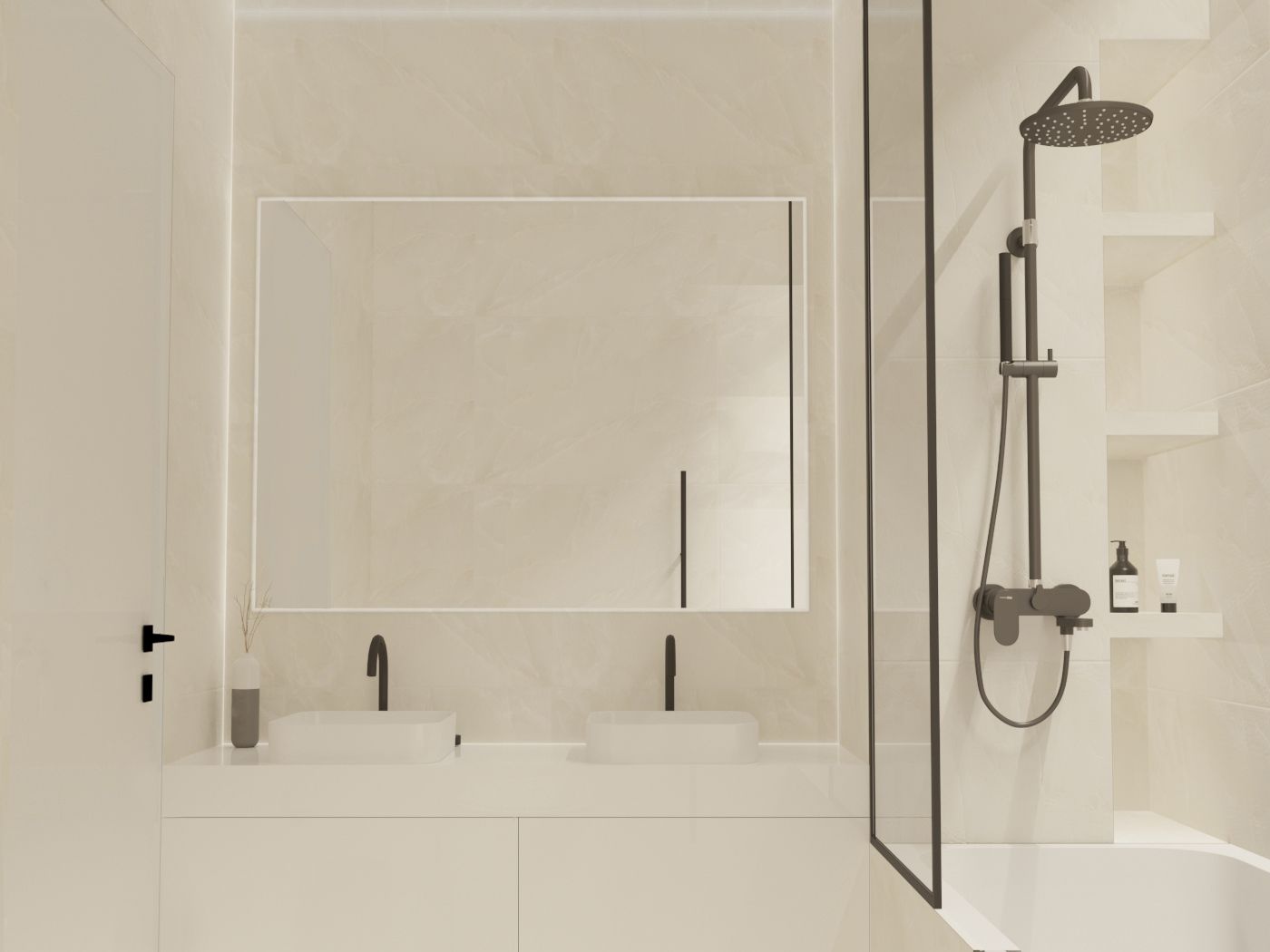
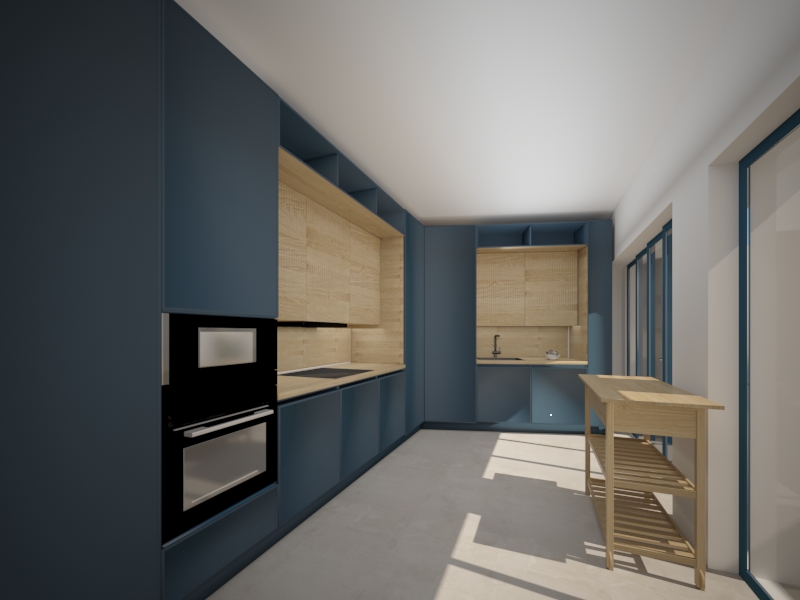
Functional Elegance and Guest-Focused Design by Siaini Architecture
The third floor houses a 40 sq.m. guest suite with independent amenities (kitchenette and bathroom), which leads to a 35 sq.m. accessible roof terrace, offering an ideal space for hosting guests or relaxing. Design interventions such as the use of the area under the staircase for an additional WC, and the transformation of otherwise unused corners into a laundry room and indoor garden, enhance the daily functionality of the residence.
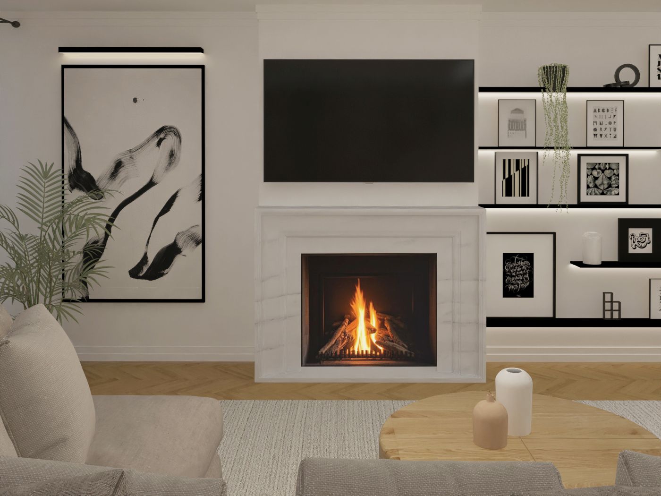
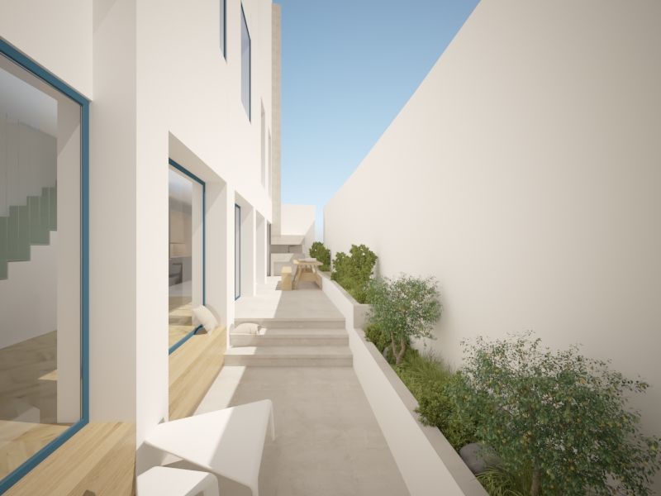
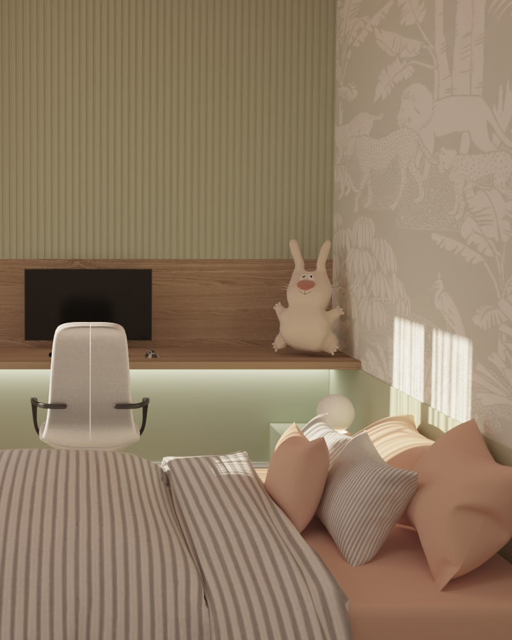
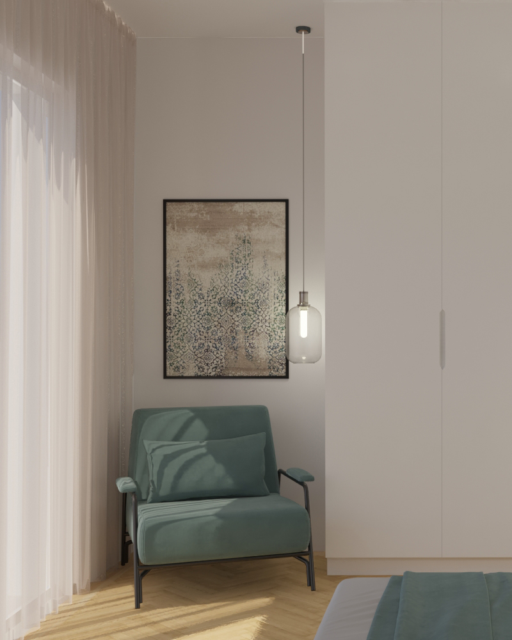
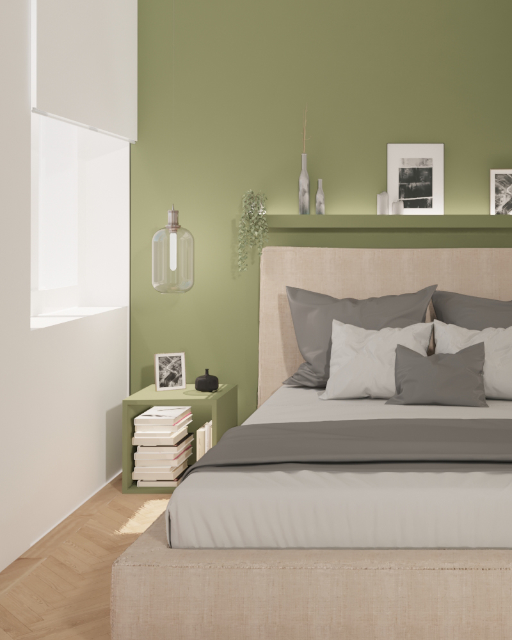
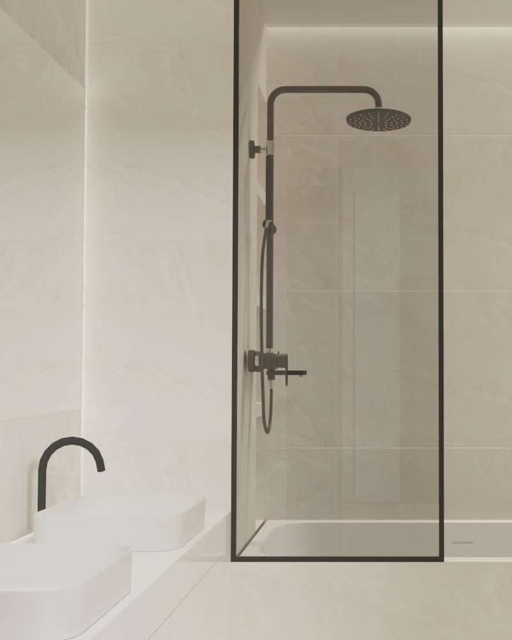
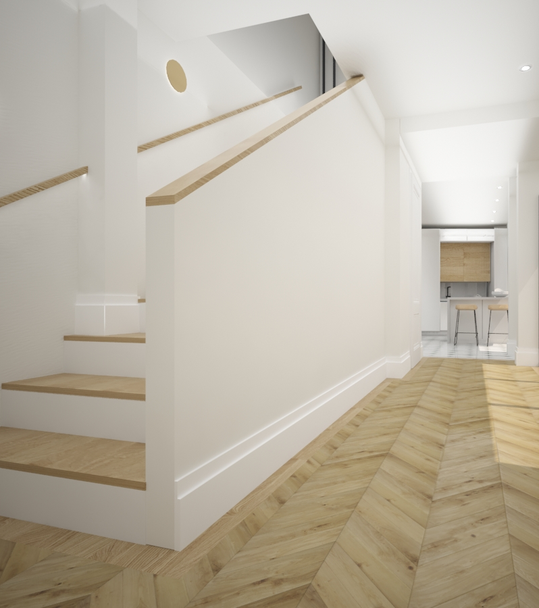
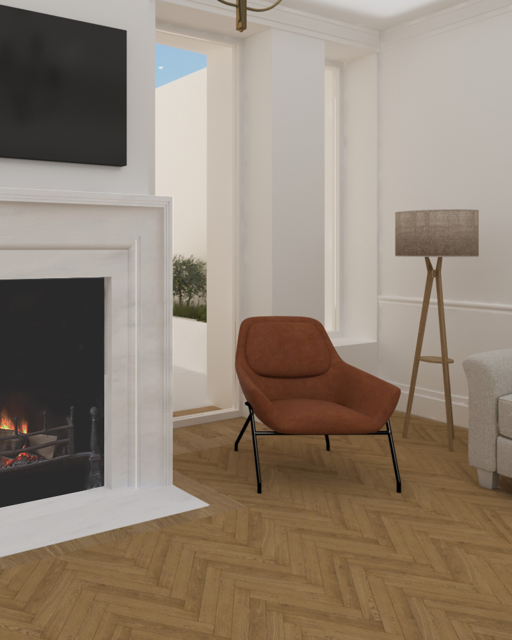
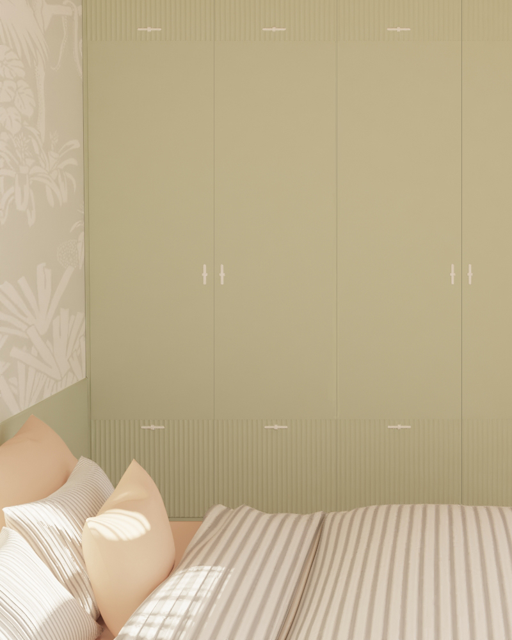
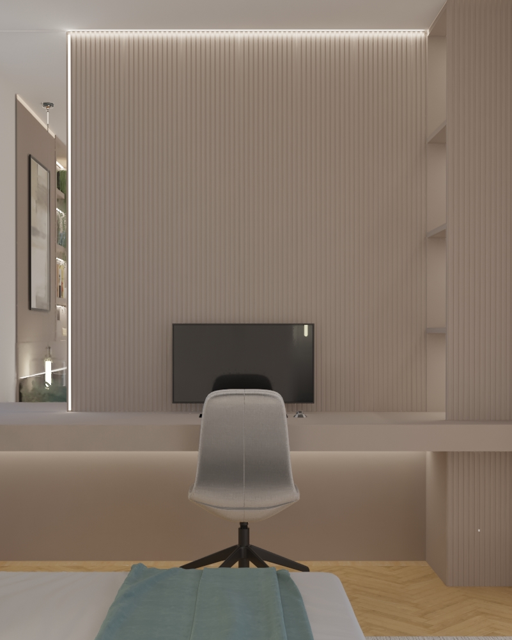
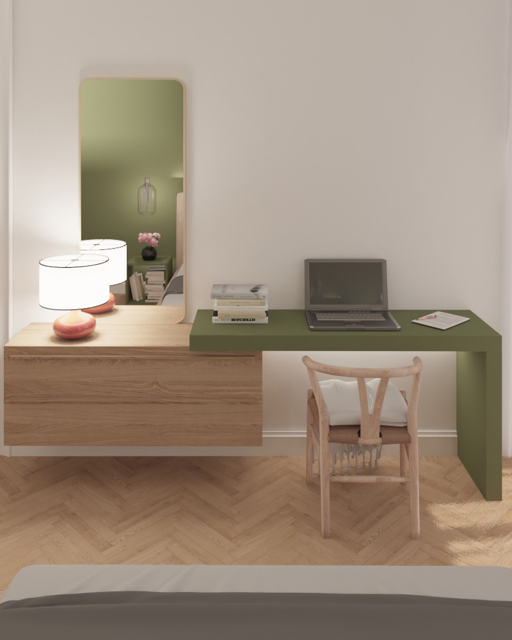
Smart Living and Warm Aesthetics
The material palette features herringbone wood flooring, marble-effect tiles, traditional cement tiles with geometric patterns, along with standout elements such as glass-front wardrobes with metal finishes and paneled wall cladding. The earthy and light color scheme enhances the sense of comfort and elegance, while the fireplace adds a timeless touch to the living area. In the rear open space, a 30 sq.m. inner courtyard with a BBQ area was created, functioning as a private retreat in the heart of the city.
