___Gounari
Architectural Office
___Gounari
Architectural Office
Project: Gounari
Year: 2024
Location: Patras
Area: 150 sq. m.
Services: Architectural Design, Building Permit, Interior Design, Turn Key Construction
Stage: Completed
Project
Year
Location
Area
Services
Stage
Gounari
2024
Patras
150 sq. m.
Architectural Design, Building Permit, Interior Design, Turn Key Construction
Completed
Located in one of Patras’ liveliest areas, on Gounari Street opposite Psila Alonia square, this project involved the complete renovation of the building’s 6th and top floor. The design team transformed the space into a bright, functional workspace that reflects their contemporary identity.
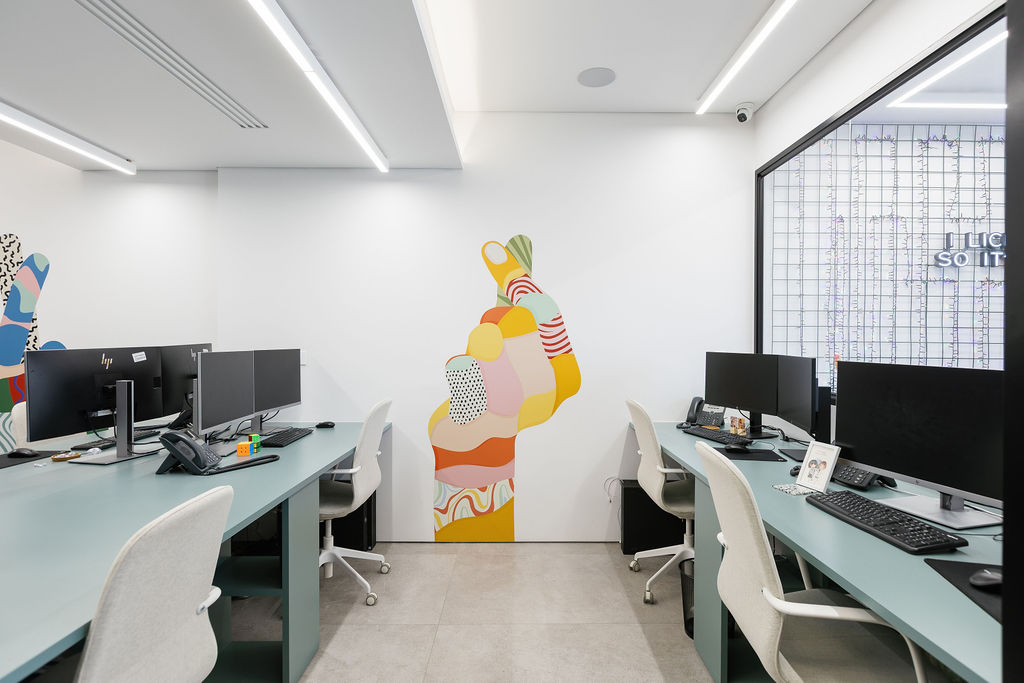
To fix the uneven floor height, they first applied a self-leveling compound to create a uniform surface. Then, they installed granite tiles, resulting in clean, solid surfaces with elegant aesthetics.
They reconfigured the interior using drywall partitions and glass panels, maintaining visual continuity and enhancing the natural light already supported by the through-floor layout.
A central corridor organizes movement to the shared areas—meeting room, server room, kitchen, and WC—while preserving each workspace’s autonomy. One standout design feature is the integrated bookshelf running along the corridor. It cleverly conceals the WC and server room doors. Drawing inspiration from cubist geometry, the bookshelf alternates between open shelves and closed cabinets in a gray-white palette, serving both storage and visual purposes.
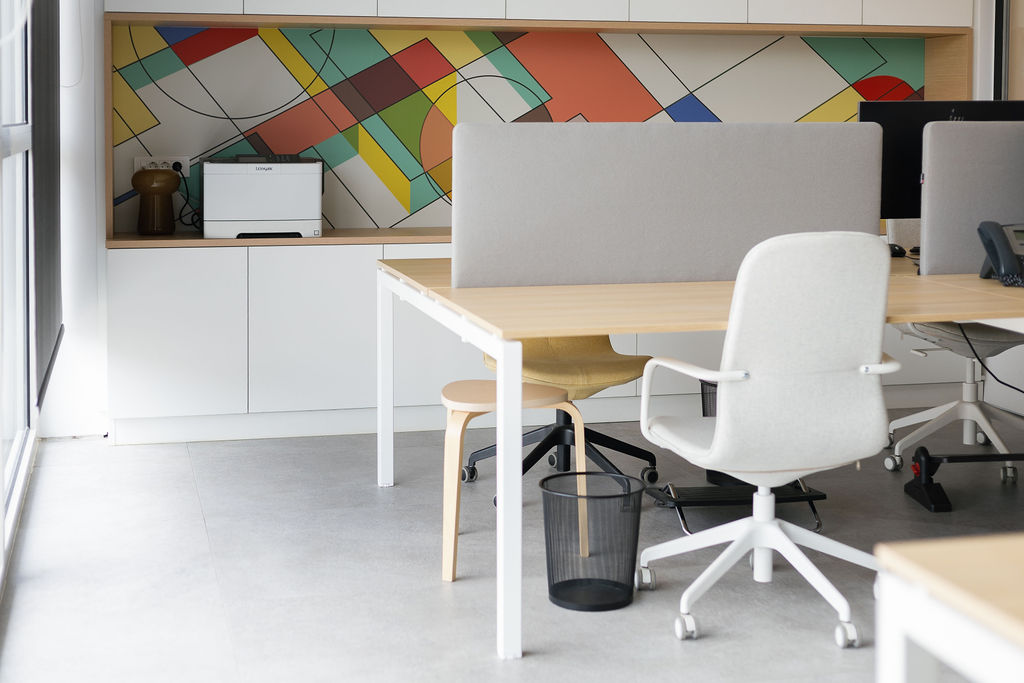

Modern Office Design with Integrated Bookshelves and Custom Lighting
To enhance the corridor’s character, the team custom-designed the lighting. They used LED strip lights to create a linear, slightly futuristic pattern. Reflections on the glass partitions further enrich the atmosphere.
They arranged workstations into spacious units with continuous colored surfaces and built-in storage. The meeting room—located right at the entrance—features transparent boundaries for visual connection. It includes a large conference table and a bookshelf with sliding panels that hide a television and samples.
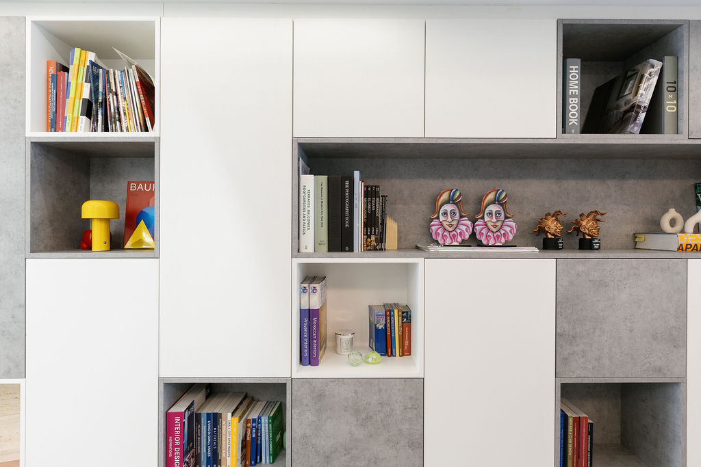
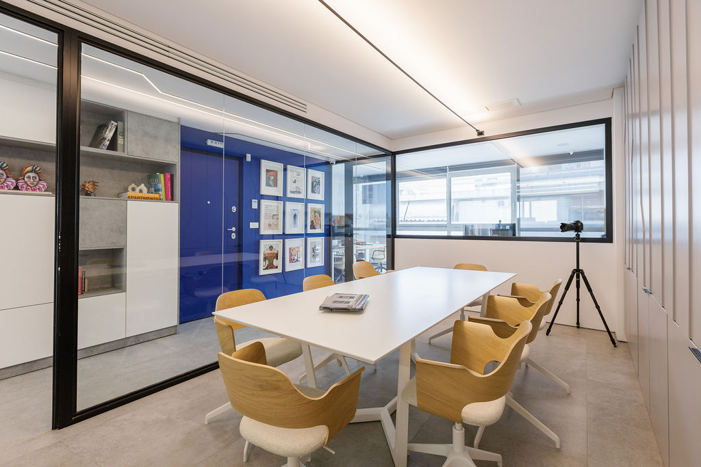
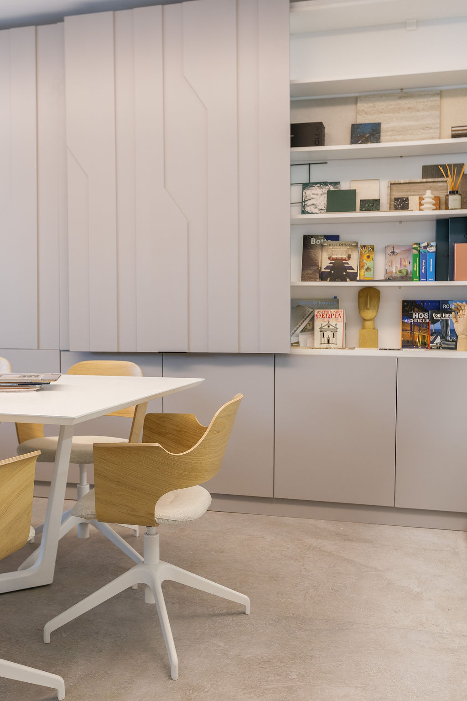
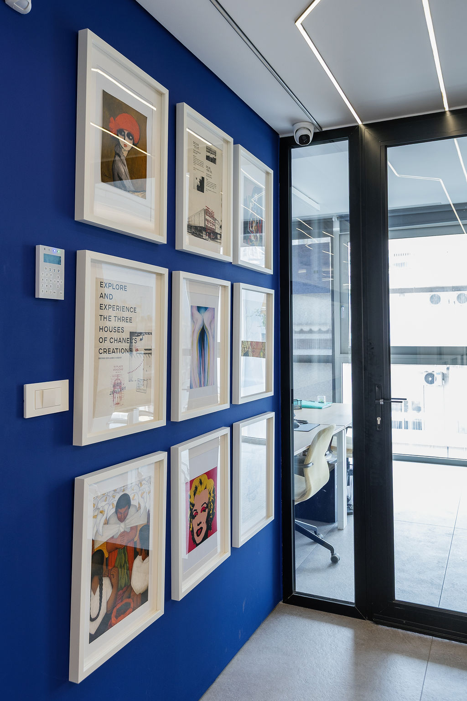
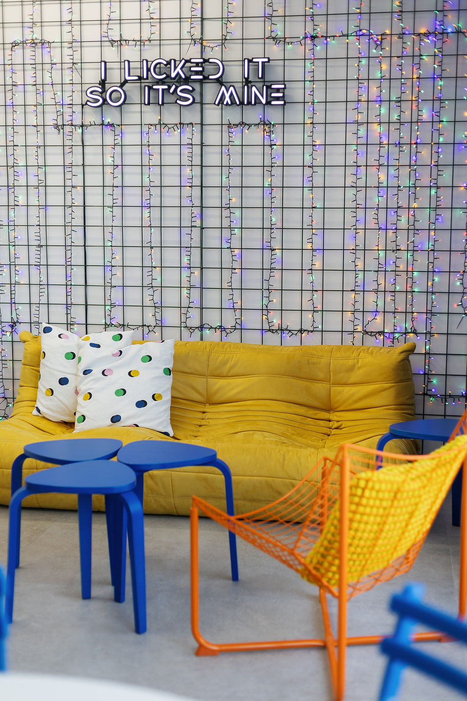
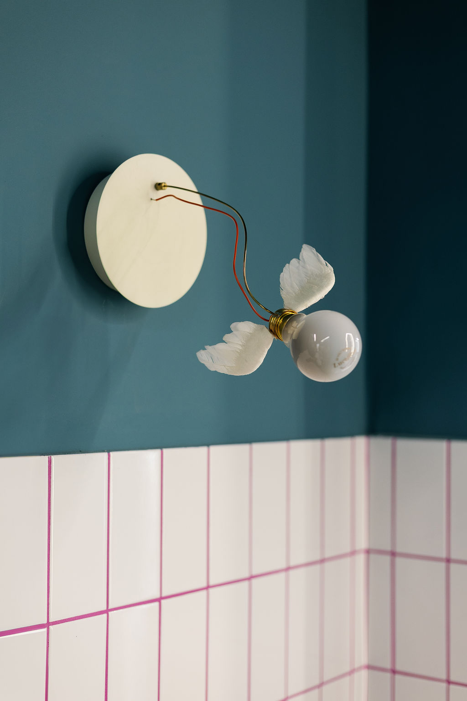


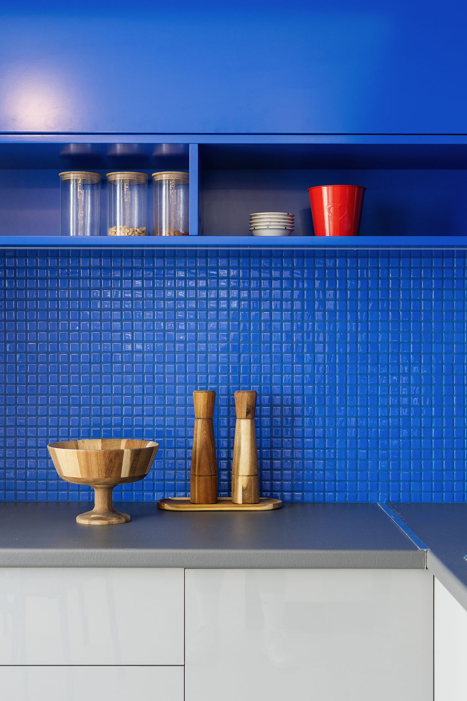

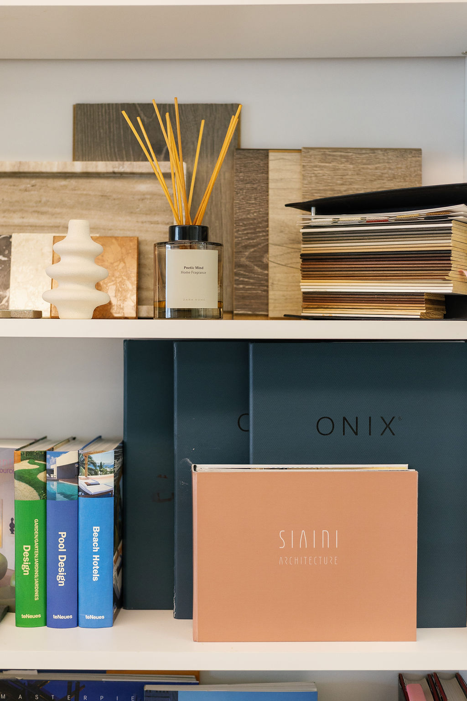
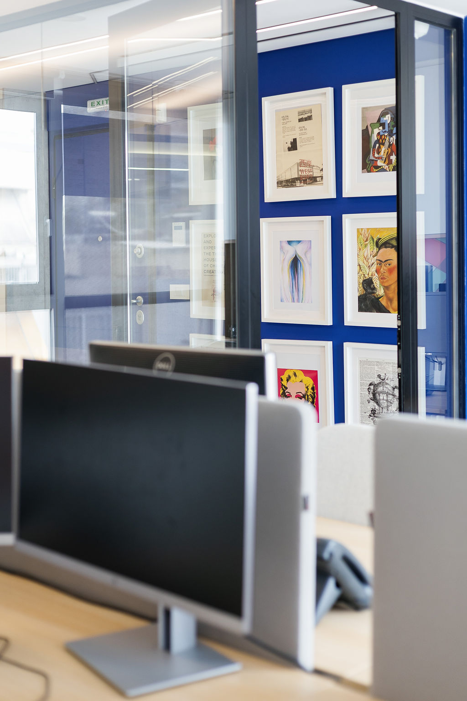
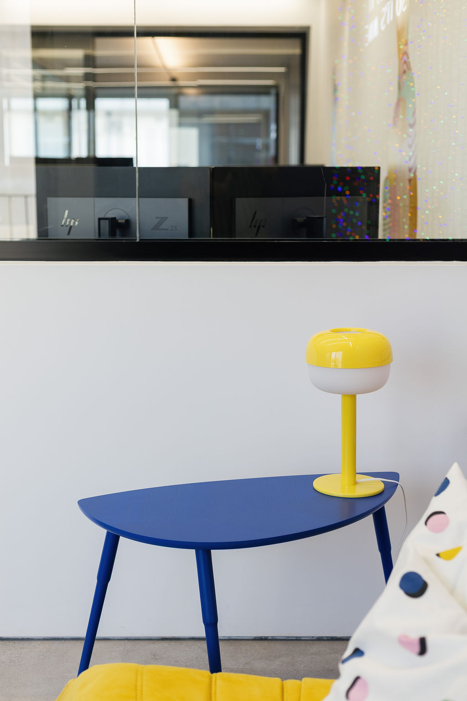
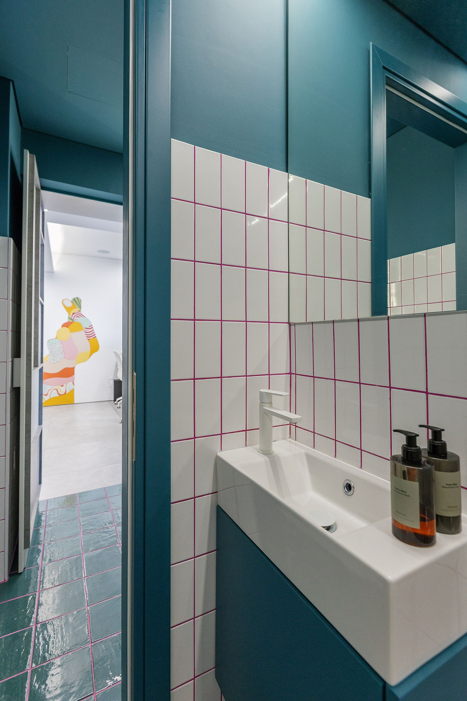
Creative Kitchen and Bathroom Interiors with Bold Colors and Unique Details
The kitchen doubles as a gathering and relaxation space. It includes a round dining table, a sofa, and armchairs. A vibrant color palette—white walls, a blue backsplash and chairs, gray glossy cabinets, a yellow sofa, and orange metal armchairs—animates the space. The team also integrated a LED sign, adding a warm, informal touch.
In contrast, the WC delivers a whimsical experience with white and green tiles, fuchsia grout, a colorful washbasin, and artistic details.
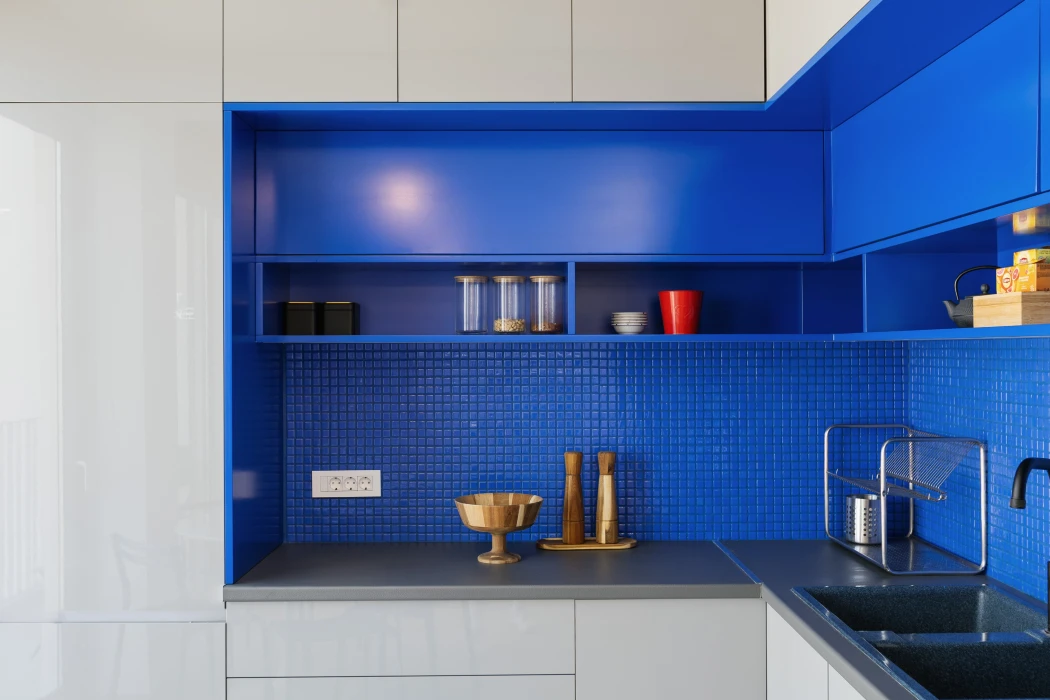
Architectural Office Design with Colorful Elements, Smart Storage, and Creative Energy
Throughout the space, white acts as a unifying canvas. Meanwhile, bold accents and patterned wallpaper introduce rhythm, depth, and contrast—without interrupting the architectural clarity.
Ultimately, the project reflects the team’s core values: clarity, transparency, functionality, and a playful perspective on daily life.
